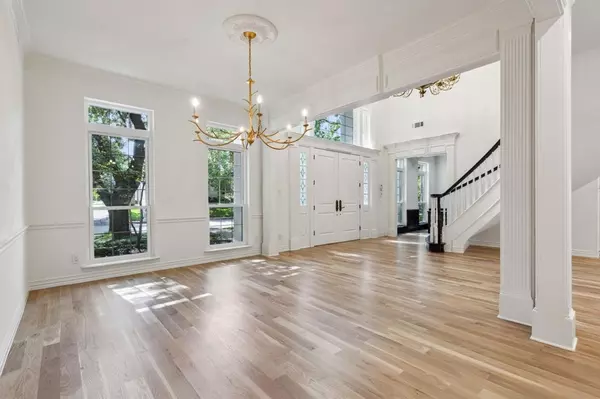$1,549,000
For more information regarding the value of a property, please contact us for a free consultation.
5 Beds
5 Baths
5,462 SqFt
SOLD DATE : 10/29/2024
Key Details
Property Type Single Family Home
Sub Type Single Family Residence
Listing Status Sold
Purchase Type For Sale
Square Footage 5,462 sqft
Price per Sqft $283
Subdivision Ashmore Ii Add
MLS Listing ID 20720816
Sold Date 10/29/24
Bedrooms 5
Full Baths 4
Half Baths 1
HOA Fees $75/ann
HOA Y/N Mandatory
Year Built 1993
Annual Tax Amount $17,141
Lot Size 0.420 Acres
Acres 0.42
Property Description
WOW FACTOR! AMAZING WATER VIEWS! 2024 Remodeled 5 bedroom, 4.1 bath, 4 car garage, Two Story Majestic Home! Step into this current and stunning home designed with multiple livings areas. The main living areas feature newly installed white oak hardwood flooring, quartzite countertops, designer lighting, and current colors. Show off your culinary skills in your upscale kitchen featuring Taj Mahal quartzite countertops an abundant island, custom cabinetry, 48” Viking refrigerator, Viking 6 burner gas cooktop, Azure wine chiller & more! Kitchen opens to main living area w gorgeous Taj Mahal fireplace, designer lighting, & abundant natural light w a view of the outdoor oasis. Dreamy Owner’s Retreat includes white oak hardwood floors, an exquisite ensuite with Aquatic jetted bathtub, & two custom closets, one having a bolted safe, & more! Make a splash in your resort style infinity edge pool, relax with the beauty of scenic views overlooking the private pond!
Location
State TX
County Tarrant
Direction Go South on 121 to W Glade Rd., then right on Overhill Drive, Right on Wayside Drive, and right on Old Oak Lane.
Rooms
Dining Room 1
Interior
Interior Features Built-in Features, Cable TV Available, Chandelier, Decorative Lighting, Kitchen Island, Multiple Staircases, Pantry, Sound System Wiring, Walk-In Closet(s)
Heating Central
Cooling Ceiling Fan(s), Central Air
Flooring Carpet, Stone, Wood
Fireplaces Number 3
Fireplaces Type Gas, Great Room, Living Room
Equipment Other
Appliance Built-in Gas Range, Built-in Refrigerator, Dishwasher, Disposal, Microwave, Double Oven, Refrigerator
Heat Source Central
Exterior
Exterior Feature Covered Patio/Porch, Lighting
Garage Spaces 4.0
Fence Wrought Iron
Pool Gunite, In Ground, Infinity, Outdoor Pool, Pool/Spa Combo
Utilities Available City Sewer, City Water
Roof Type Composition
Parking Type Electric Gate, Epoxy Flooring, Garage, Garage Door Opener, Garage Faces Side, Inside Entrance
Total Parking Spaces 4
Garage Yes
Private Pool 1
Building
Lot Description Interior Lot, Sprinkler System, Tank/ Pond
Story Two
Foundation Slab
Level or Stories Two
Structure Type Brick
Schools
Elementary Schools Taylor
Middle Schools Colleyville
High Schools Colleyville Heritage
School District Grapevine-Colleyville Isd
Others
Restrictions Unknown Encumbrance(s)
Ownership Of Record
Financing Conventional
Read Less Info
Want to know what your home might be worth? Contact us for a FREE valuation!

Our team is ready to help you sell your home for the highest possible price ASAP

©2024 North Texas Real Estate Information Systems.
Bought with Sharon Hodnett • Keller Williams Realty
GET MORE INFORMATION

Realtor/ Real Estate Consultant | License ID: 777336
+1(817) 881-1033 | farren@realtorindfw.com






