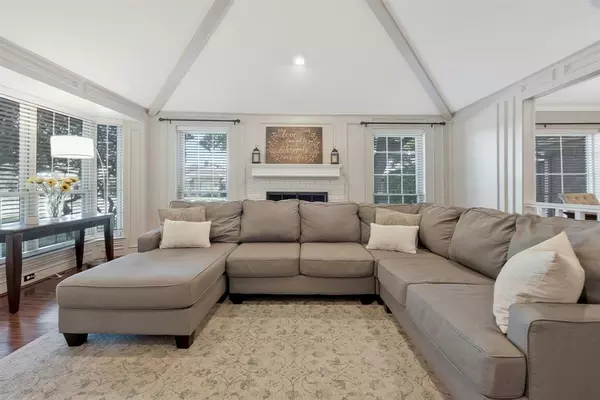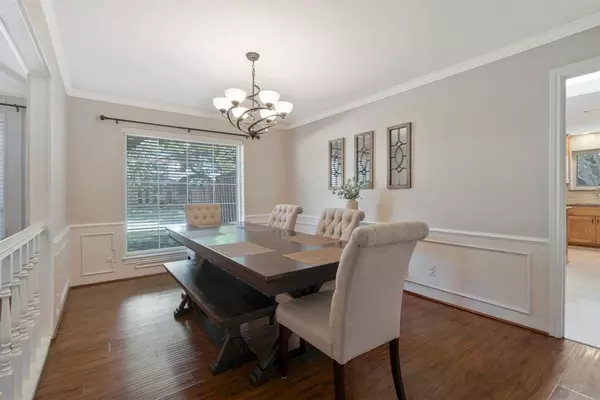$449,900
For more information regarding the value of a property, please contact us for a free consultation.
3 Beds
2 Baths
2,005 SqFt
SOLD DATE : 11/04/2024
Key Details
Property Type Single Family Home
Sub Type Single Family Residence
Listing Status Sold
Purchase Type For Sale
Square Footage 2,005 sqft
Price per Sqft $224
Subdivision Ashlyn Creek Estates
MLS Listing ID 20733336
Sold Date 11/04/24
Bedrooms 3
Full Baths 2
HOA Fees $2/ann
HOA Y/N Voluntary
Year Built 1981
Annual Tax Amount $7,613
Lot Size 7,884 Sqft
Acres 0.181
Property Description
This beautifully maintained 3 bedroom, 2 bathroom home is situated on a corner lot with mature trees in Duck Creek. The inviting layout features a spacious living area with vaulted ceilings and fireplace that flows into the dining space. The kitchen features generous granite counter space and storage with a pass through to the large second living area. Spacious primary bedroom with bay window and 2 closets. Other features include Laminate flooring in all living areas, bedrooms and hallway, decorative paneling in living and dining areas, crown molding throughout much of the home, primary bathroom updated in 2022 and board on board fence. Enjoy biking, runs or peaceful walks along the trail that runs through the neighborhood, access just steps away from the home! With its prime location, you'll enjoy easy access to nearby parks, shopping and dining options. Listing Agent is owner of the home.
Location
State TX
County Dallas
Community Jogging Path/Bike Path, Park, Playground, Sidewalks
Direction From E Arapaho Rd, turn onto Bellmeade Dr, left on Meadowgate, home is on right hand side at corner of Allison and Meadowgate. From E Belt Line Road, Turn onto N Yale Blvd, Left on Auburn Dr, Right on Allison Dr, home is on the left hand side corner of Allison and Meadowgate.
Rooms
Dining Room 1
Interior
Interior Features Cable TV Available, Granite Counters, Paneling, Vaulted Ceiling(s), Wainscoting
Heating Central
Cooling Ceiling Fan(s), Central Air
Flooring Ceramic Tile, Laminate, Vinyl
Fireplaces Number 1
Fireplaces Type Gas Logs, Living Room
Equipment Satellite Dish
Appliance Dishwasher, Disposal, Electric Cooktop, Electric Oven, Gas Water Heater, Microwave, Vented Exhaust Fan
Heat Source Central
Laundry Electric Dryer Hookup, Full Size W/D Area, Washer Hookup
Exterior
Exterior Feature Rain Gutters, Storage
Garage Spaces 2.0
Fence Wood
Community Features Jogging Path/Bike Path, Park, Playground, Sidewalks
Utilities Available Alley, Cable Available, City Sewer, City Water, Concrete, Curbs, Electricity Available, Individual Gas Meter, Individual Water Meter, Sidewalk
Roof Type Composition
Parking Type Alley Access, Concrete, Garage, Garage Door Opener, Garage Single Door
Total Parking Spaces 2
Garage Yes
Building
Lot Description Corner Lot, Sprinkler System
Story One
Foundation Slab
Level or Stories One
Structure Type Brick,Siding
Schools
Elementary Schools Yale
High Schools Berkner
School District Richardson Isd
Others
Ownership Cory and Kaitlyn Stevens
Acceptable Financing Cash, Conventional, FHA, VA Loan
Listing Terms Cash, Conventional, FHA, VA Loan
Financing Conventional
Read Less Info
Want to know what your home might be worth? Contact us for a FREE valuation!

Our team is ready to help you sell your home for the highest possible price ASAP

©2024 North Texas Real Estate Information Systems.
Bought with Sam Carter • All City Real Estate Ltd. Co
GET MORE INFORMATION

Realtor/ Real Estate Consultant | License ID: 777336
+1(817) 881-1033 | farren@realtorindfw.com






