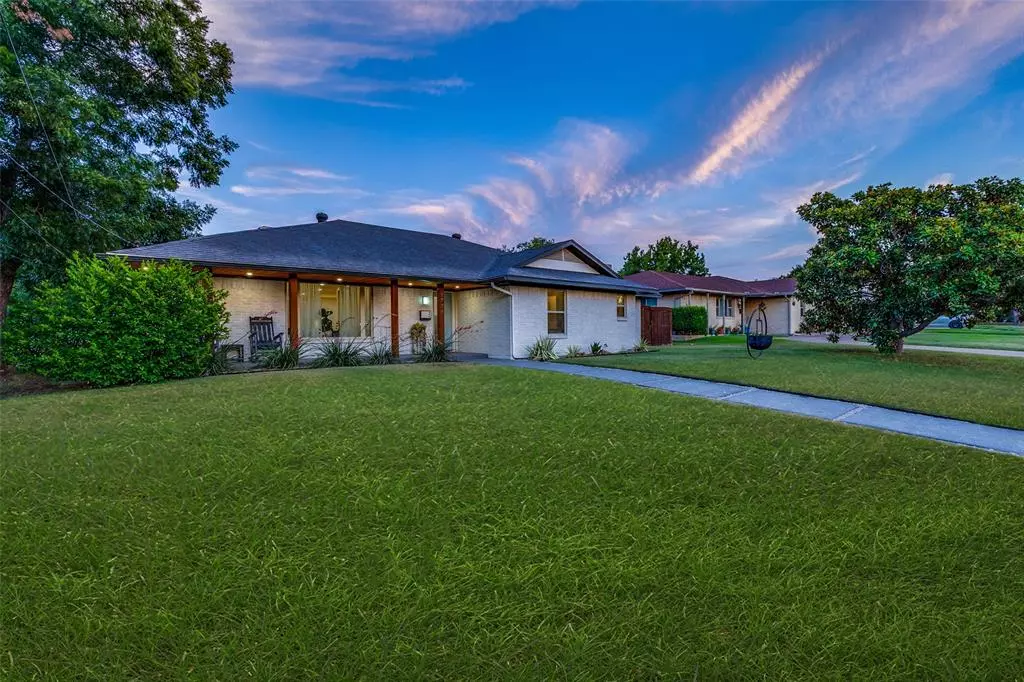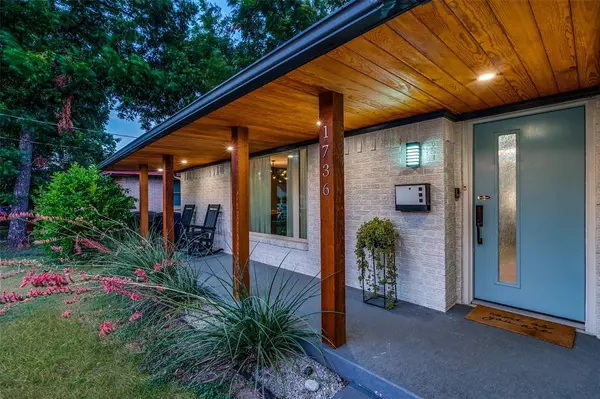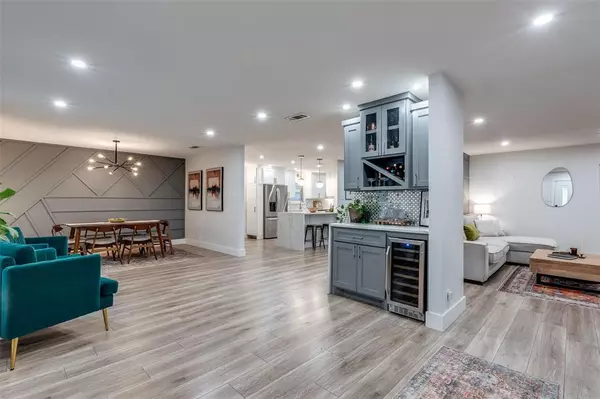$515,000
For more information regarding the value of a property, please contact us for a free consultation.
3 Beds
3 Baths
2,172 SqFt
SOLD DATE : 11/01/2024
Key Details
Property Type Single Family Home
Sub Type Single Family Residence
Listing Status Sold
Purchase Type For Sale
Square Footage 2,172 sqft
Price per Sqft $237
Subdivision Cedar Heights Acreage
MLS Listing ID 20703653
Sold Date 11/01/24
Style Ranch,Traditional
Bedrooms 3
Full Baths 2
Half Baths 1
HOA Y/N None
Year Built 1950
Annual Tax Amount $11,192
Lot Size 9,713 Sqft
Acres 0.223
Lot Dimensions 75 x 130
Property Description
This location is like a hidden gem with creativity and value around every corner. A charming community in Oak Cliff only one block west of Elmwood and walking distance to Tyler Station. The history is sweet and there are rolling hills, parks and beautiful trees. Incredible drive up appeal is just the beginning. Step inside to an open floorplan that is an entertainer’s dream with wine cooler, accent wall, luxury vinyl flooring, quartz countertops, soft close cabinets and a stunning gas fireplace. Animal lovers, look no further, the utility room includes a dog washing station and a half bath that leads out to a covered patio and yard with a shed. The primary bedroom has an ensuite bath with a beautiful tub, walk-in shower and dual-vanities. Spacious secondary bedrooms have a jack and jill bathroom with walk-in shower. 1736 Boyd is only minutes from Downtown and all that south Dallas has to offer. Be sure to visit TylerStation.com to see the stores, services, and brewery nearby.
Location
State TX
County Dallas
Direction Walking distance to Tyler Station brewery, shops and studios and the Tyler-Vernon DART Station. Between S Polk and S Tyler one block west of the Elmwood neightborhood, turn east on Ferndale, then left on Boyd.House is on the east side of the street. Look for the Briggs Freeman Sotheby's sign in yard
Rooms
Dining Room 2
Interior
Interior Features Built-in Features, Built-in Wine Cooler, Cable TV Available, Decorative Lighting, Double Vanity, Dry Bar, Eat-in Kitchen, Flat Screen Wiring, Granite Counters, High Speed Internet Available, Kitchen Island, Open Floorplan, Paneling, Smart Home System, Wainscoting, Wired for Data
Heating Central
Cooling Central Air, Electric
Flooring Carpet, Ceramic Tile, Luxury Vinyl Plank
Fireplaces Number 1
Fireplaces Type Brick, Gas Logs
Appliance Commercial Grade Vent, Dishwasher, Disposal, Electric Oven, Gas Cooktop, Microwave
Heat Source Central
Laundry Utility Room, Full Size W/D Area, Other
Exterior
Exterior Feature Covered Patio/Porch, Private Yard, Storage
Garage Spaces 2.0
Fence Fenced, Wood
Utilities Available City Sewer, City Water
Roof Type Composition
Parking Type Alley Access, Concrete, Garage Door Opener, Garage Faces Rear, Kitchen Level, Oversized
Total Parking Spaces 2
Garage Yes
Building
Lot Description Interior Lot, Landscaped, Level, Lrg. Backyard Grass
Story One
Foundation Slab
Level or Stories One
Structure Type Brick,Frame,Siding
Schools
Elementary Schools Henderson
Middle Schools Zan Wesley Holmes
High Schools Kimball
School District Dallas Isd
Others
Ownership See Agent
Acceptable Financing Cash, Conventional, FHA, VA Loan
Listing Terms Cash, Conventional, FHA, VA Loan
Financing Conventional
Special Listing Condition Aerial Photo, Survey Available
Read Less Info
Want to know what your home might be worth? Contact us for a FREE valuation!

Our team is ready to help you sell your home for the highest possible price ASAP

©2024 North Texas Real Estate Information Systems.
Bought with Macey Solano • Briggs Freeman Sotheby's Int'l
GET MORE INFORMATION

Realtor/ Real Estate Consultant | License ID: 777336
+1(817) 881-1033 | farren@realtorindfw.com






