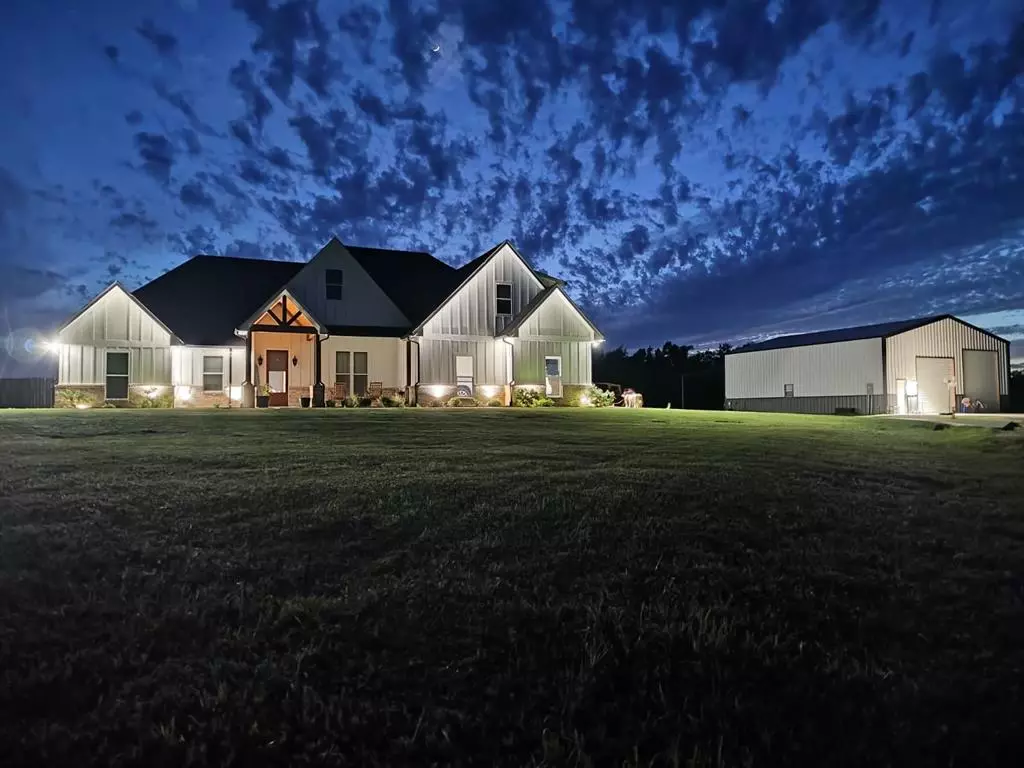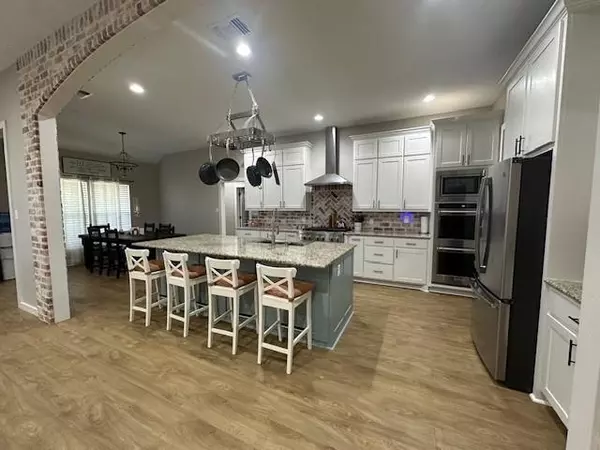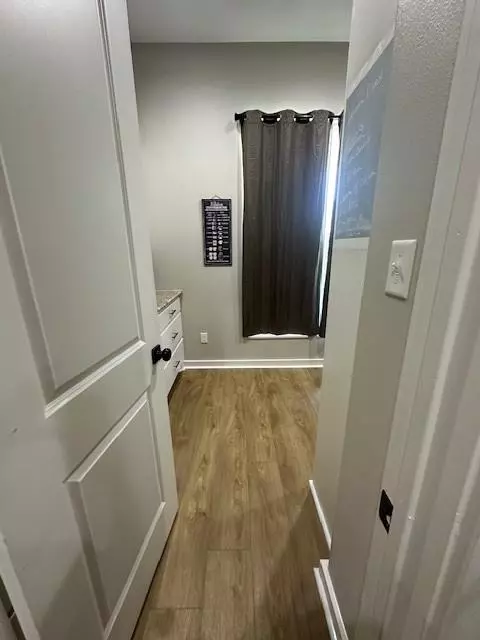$799,999
For more information regarding the value of a property, please contact us for a free consultation.
4 Beds
4 Baths
2,947 SqFt
SOLD DATE : 10/29/2024
Key Details
Property Type Single Family Home
Sub Type Single Family Residence
Listing Status Sold
Purchase Type For Sale
Square Footage 2,947 sqft
Price per Sqft $271
Subdivision Johnson
MLS Listing ID 20730890
Sold Date 10/29/24
Bedrooms 4
Full Baths 3
Half Baths 1
HOA Y/N None
Year Built 2022
Annual Tax Amount $7,935
Lot Size 4.700 Acres
Acres 4.7
Property Description
Welcome to your dream retreat! This stunning property, built in 2022, nestled on 4.5 acres, this home combines a French country design with serene country living. The residence boasts an open-concept layout with high-end finishes, slab foundation with 38 piers, abundant natural light, and sophisticated design elements. Enjoy the ease of modern living with energy-efficient systems, a gourmet kitchen featuring a commercial cooktop, double ovens, enormous walk in pantry, and spacious living area perfect for both relaxing and entertaining. Step outside to explore your expansive grounds, where you'll find a large, 40x50 insulated with its own restroom, versatile shop ideal for hobbies, projects, or storage including a 20x40 lean to. The property is equipped for animal lovers, with space to accommodate your furry friends or livestock. Whether you're seeking a tranquil haven or a space for your passions, this property delivers both.
Location
State TX
County Hopkins
Direction GPS- Take Hwy 154 South past Walmart. Approximately 6.5 miles take a right turn on CR 1188. Travel about .5 mile to the end of the road and make a left on CR 1187. Once you turn on CR 1187, it is the first driveway on the right.
Rooms
Dining Room 1
Interior
Interior Features Built-in Features, Built-in Wine Cooler, Chandelier, Decorative Lighting, Double Vanity, Eat-in Kitchen, Granite Counters, Kitchen Island, Open Floorplan, Pantry, Sound System Wiring, Vaulted Ceiling(s), Walk-In Closet(s), Wired for Data
Heating Central, Electric, ENERGY STAR Qualified Equipment, Fireplace Insert, Fireplace(s), Zoned
Cooling Central Air, Electric, ENERGY STAR Qualified Equipment, Zoned
Flooring Carpet, Ceramic Tile, Luxury Vinyl Plank
Fireplaces Number 1
Fireplaces Type Brick, Propane, Ventless
Appliance Built-in Gas Range, Commercial Grade Range, Dishwasher, Disposal, Electric Oven, Electric Water Heater, Microwave, Double Oven, Vented Exhaust Fan
Heat Source Central, Electric, ENERGY STAR Qualified Equipment, Fireplace Insert, Fireplace(s), Zoned
Exterior
Exterior Feature Covered Patio/Porch, Rain Gutters, RV/Boat Parking, Storage
Garage Spaces 2.0
Fence Back Yard, Barbed Wire, Cross Fenced, Fenced, Full, Privacy
Utilities Available Aerobic Septic, All Weather Road, Co-op Electric, Co-op Water, Propane
Roof Type Composition
Street Surface Asphalt
Parking Type Additional Parking, Concrete, Electric Vehicle Charging Station(s), Garage Door Opener, RV Access/Parking, RV Garage
Total Parking Spaces 2
Garage Yes
Building
Lot Description Acreage, Agricultural, Landscaped, Lrg. Backyard Grass, Many Trees, Pasture, Sprinkler System
Story One and One Half
Foundation Slab, Other
Level or Stories One and One Half
Structure Type Brick,Fiber Cement
Schools
Elementary Schools Bowie
Middle Schools Sulphurspr
High Schools Sulphurspr
School District Sulphur Springs Isd
Others
Restrictions No Known Restriction(s)
Ownership Austin
Acceptable Financing 1031 Exchange, Cash, Conventional, Federal Land Bank, FHA, USDA Loan, VA Loan
Listing Terms 1031 Exchange, Cash, Conventional, Federal Land Bank, FHA, USDA Loan, VA Loan
Financing Cash
Read Less Info
Want to know what your home might be worth? Contact us for a FREE valuation!

Our team is ready to help you sell your home for the highest possible price ASAP

©2024 North Texas Real Estate Information Systems.
Bought with Angela West • Coldwell Banker Apex, REALTORS
GET MORE INFORMATION

Realtor/ Real Estate Consultant | License ID: 777336
+1(817) 881-1033 | farren@realtorindfw.com






