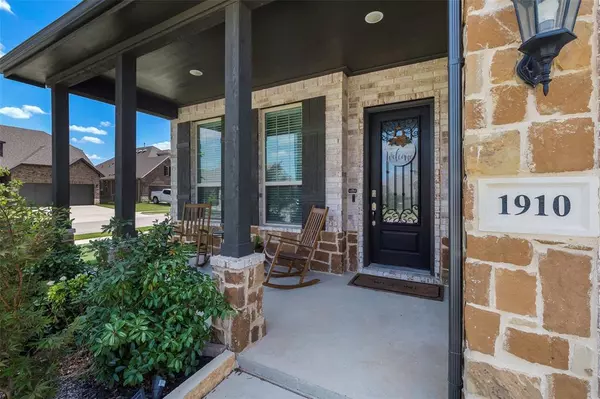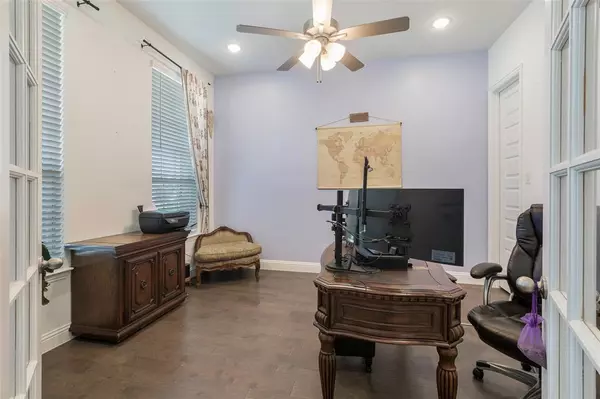$599,990
For more information regarding the value of a property, please contact us for a free consultation.
5 Beds
4 Baths
3,758 SqFt
SOLD DATE : 10/30/2024
Key Details
Property Type Single Family Home
Sub Type Single Family Residence
Listing Status Sold
Purchase Type For Sale
Square Footage 3,758 sqft
Price per Sqft $159
Subdivision Mill Vly
MLS Listing ID 20672453
Sold Date 10/30/24
Style Traditional
Bedrooms 5
Full Baths 3
Half Baths 1
HOA Fees $33/ann
HOA Y/N Mandatory
Year Built 2020
Annual Tax Amount $7,442
Lot Size 7,405 Sqft
Acres 0.17
Property Description
Stunning home that offers 5 bedrooms, 3.5 bathrooms, 2 car garage that is EV power ready! The welcoming foyer has high ceilings with tons of natural light. There's a 1st floor study with a view of the landscaped front lawn. The primary bedroom is spacious and is nestled on the 1st floor with ample windows, with a large walk in closet. The primary bath offers a spa like retreat. Enjoy a extended covered patio with a attached pergola for outdoor entertainment. The backyard has fruit trees, and shrubs that attract butterflies and hummingbirds. The storage building is tucked in the corner of property. The kitchen boasts a large island that over looks into the dining area and family room with a fireplace, the kitchen has a beautiful herringbone backsplash, gas cooktop, and stainless steal appliances. Entertain your guest in the spacious game room located on the 2nd level. The secondary bedrooms are spacious with walk in closets. The home is in superb condition and ready for the new owners!
Location
State TX
County Ellis
Community Park, Sidewalks
Direction From Highway 360 South service road make an RIGHT onto Sawmill Way, continue and make an right onto Shaila Drive home will be on the corner lot.
Rooms
Dining Room 1
Interior
Interior Features Built-in Features, Cable TV Available, Cathedral Ceiling(s), Eat-in Kitchen, Granite Counters, High Speed Internet Available, Kitchen Island, Open Floorplan
Heating Central, Fireplace(s), Natural Gas
Cooling Ceiling Fan(s), Central Air
Flooring Ceramic Tile, Luxury Vinyl Plank
Fireplaces Number 1
Fireplaces Type Brick, Family Room
Appliance Dishwasher, Disposal, Gas Cooktop, Microwave
Heat Source Central, Fireplace(s), Natural Gas
Laundry Electric Dryer Hookup, Utility Room, Full Size W/D Area, Washer Hookup
Exterior
Garage Spaces 2.0
Fence Wood
Community Features Park, Sidewalks
Utilities Available Cable Available, City Sewer, City Water, Community Mailbox, Concrete, Curbs
Roof Type Shingle
Parking Type Driveway, Electric Vehicle Charging Station(s), Garage Door Opener, Garage Faces Front
Garage Yes
Building
Lot Description Corner Lot, Landscaped, Lrg. Backyard Grass, Sprinkler System, Subdivision
Story Two
Foundation Slab
Level or Stories Two
Structure Type Brick
Schools
Elementary Schools Vitovsky
Middle Schools Frank Seale
High Schools Midlothian
School District Midlothian Isd
Others
Ownership LaToya Price
Financing VA
Read Less Info
Want to know what your home might be worth? Contact us for a FREE valuation!

Our team is ready to help you sell your home for the highest possible price ASAP

©2024 North Texas Real Estate Information Systems.
Bought with Felicia Jones • Fathom Realty
GET MORE INFORMATION

Realtor/ Real Estate Consultant | License ID: 777336
+1(817) 881-1033 | farren@realtorindfw.com






