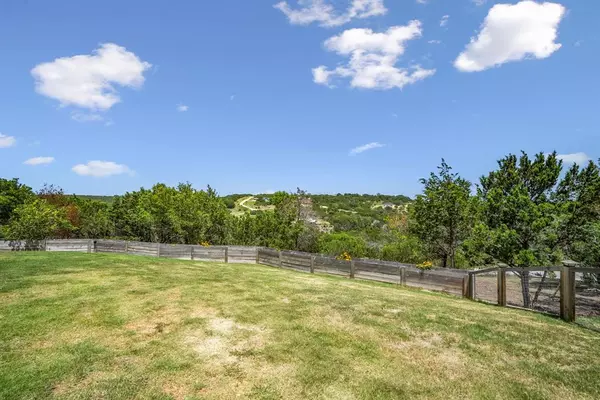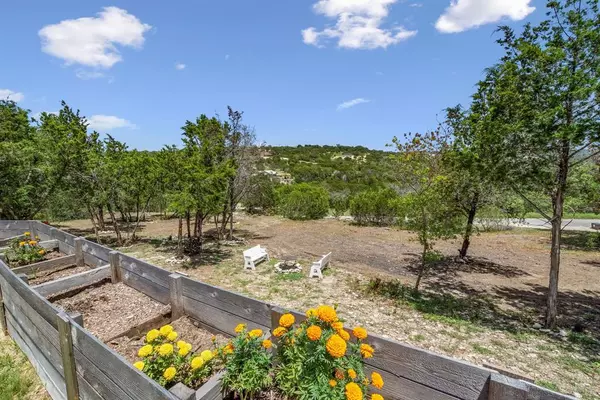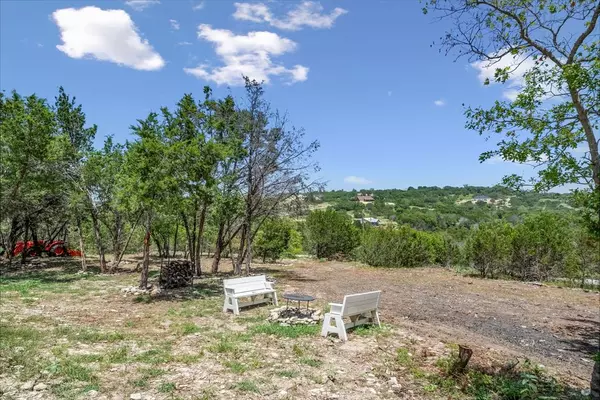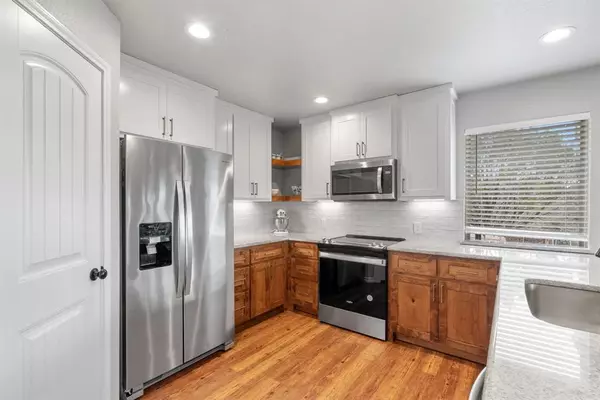$375,000
For more information regarding the value of a property, please contact us for a free consultation.
3 Beds
3 Baths
1,739 SqFt
SOLD DATE : 10/31/2024
Key Details
Property Type Single Family Home
Sub Type Single Family Residence
Listing Status Sold
Purchase Type For Sale
Square Footage 1,739 sqft
Price per Sqft $215
Subdivision Mountain Lakes
MLS Listing ID 20567159
Sold Date 10/31/24
Bedrooms 3
Full Baths 2
Half Baths 1
HOA Fees $24/ann
HOA Y/N Mandatory
Year Built 2022
Lot Size 1.020 Acres
Acres 1.02
Property Description
Beautiful home stunning views from this almost new constructed home offers a unique blend of luxury and affordability. Boasting 3 bedrooms, 2 and a half baths and loft, this home provides ample space for comfortable living. Long-distance views can be enjoyed from the private master bedroom balcony, where you will find yourself overlooking the beautiful hill country and the vast ranch behind you. You will love the covered back patio that invites you to relax and take in the serene surroundings of the spacious 1-acre plus lot. The interior is beautifully finished with Quartz counters, custom cabinets, built-ins in loft area and luxury vinyl plank flooring, adding a touch of elegance to every corner. Large backyard with planter fencing and walkway to outdoor area with fire pit. Enjoy what this development offers, two private lakes, community pool, clubhouse, play and exercise park, community garden & more.
Location
State TX
County Erath
Community Boat Ramp, Campground, Club House, Community Dock, Community Pool, Jogging Path/Bike Path, Lake, Park, Playground, Pool, Rv Parking
Direction From FM 2481 in Bluff Dale, at lighthouse turn onto Mnt Lake Blvd, right on Compass Way, left on Beacon Lake, right on Skyline, right on Jimmy Houston Way, then right on Bluegill Ridge at the stop sign turn right, property is on the right hand side, see sign.
Rooms
Dining Room 1
Interior
Interior Features Cable TV Available, Decorative Lighting, Granite Counters, High Speed Internet Available, Loft, Open Floorplan, Pantry
Heating Central, Electric, Heat Pump
Cooling Central Air, Electric
Flooring Carpet, Ceramic Tile, Luxury Vinyl Plank
Appliance Dishwasher, Disposal, Electric Range, Microwave, Vented Exhaust Fan
Heat Source Central, Electric, Heat Pump
Laundry Electric Dryer Hookup, Full Size W/D Area
Exterior
Exterior Feature Balcony, Covered Deck, Covered Patio/Porch, Lighting
Garage Spaces 2.0
Fence Other
Community Features Boat Ramp, Campground, Club House, Community Dock, Community Pool, Jogging Path/Bike Path, Lake, Park, Playground, Pool, RV Parking
Utilities Available Aerobic Septic, All Weather Road, Co-op Electric, Co-op Water, Gravel/Rock, Individual Water Meter, Rural Water District
Roof Type Composition
Total Parking Spaces 2
Garage Yes
Building
Lot Description Acreage, Brush, Cleared, Many Trees, Cedar, Rolling Slope, Subdivision
Story Two
Foundation Slab
Level or Stories Two
Structure Type Brick,Fiber Cement
Schools
Elementary Schools Bluff Dale
Middle Schools Bluff Dale
High Schools Bluff Dale
School District Bluff Dale Isd
Others
Restrictions Agricultural,Building,Deed,Easement(s),No Mobile Home
Ownership of record
Financing VA
Special Listing Condition Aerial Photo, Deed Restrictions, Utility Easement
Read Less Info
Want to know what your home might be worth? Contact us for a FREE valuation!

Our team is ready to help you sell your home for the highest possible price ASAP

©2025 North Texas Real Estate Information Systems.
Bought with Tammy Dill • CENTURY 21 Judge Fite
GET MORE INFORMATION
Realtor/ Real Estate Consultant | License ID: 777336
+1(817) 881-1033 | farren@realtorindfw.com






