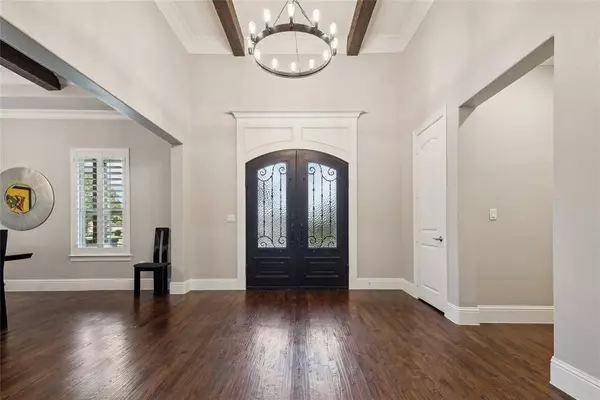$1,499,000
For more information regarding the value of a property, please contact us for a free consultation.
4 Beds
6 Baths
4,796 SqFt
SOLD DATE : 10/31/2024
Key Details
Property Type Single Family Home
Sub Type Single Family Residence
Listing Status Sold
Purchase Type For Sale
Square Footage 4,796 sqft
Price per Sqft $312
Subdivision Trinity Meadows Add
MLS Listing ID 20714598
Sold Date 10/31/24
Bedrooms 4
Full Baths 3
Half Baths 3
HOA Y/N None
Year Built 2019
Annual Tax Amount $23,789
Lot Size 2.010 Acres
Acres 2.01
Property Description
Custom one of a kind home on over 2 acres with no HOA and a must see for every car & RV enthusiast. Park over 11+ cars in the garage, breezeway, and the 56x30 fully air conditioned RV building with built in air compressor, bathroom, loft space, built in custom cabinets, and workshop area. Over 13,000 Sqft Concrete Driveway & 200 ft long slab under continuous roof connecting the home with RV garage. The home boasts tall ceilings and custom finishes through. A true Chefs kitchen with Wolf, Cove, and Sub-Zero appliances, large island, custom wood cabinets, plenty of countertop space, and $50k Fire Suppression System. Primary suite offers ample bedroom space with a gas fireplace, large bathroom with garden tub, walk in shower, heated floors, and custom walk in closet. The home is spray foam insulated with a safe room and bank vault door. Large entertaining area upstairs with game room, guest bedroom, and theatre. Patio offers gas fireplace, built in grill, auto screens, & sprinkler system.
Location
State TX
County Denton
Direction See GPS
Rooms
Dining Room 1
Interior
Interior Features Built-in Features, Cable TV Available, Cathedral Ceiling(s), Double Vanity, Eat-in Kitchen, Granite Counters, High Speed Internet Available, Kitchen Island, Loft, Natural Woodwork, Open Floorplan, Pantry, Smart Home System, Vaulted Ceiling(s)
Heating Electric
Cooling Electric
Flooring Carpet, Tile, Wood
Fireplaces Number 3
Fireplaces Type Gas, Gas Logs, Gas Starter
Appliance Built-in Gas Range, Built-in Refrigerator, Dishwasher, Disposal, Gas Oven, Gas Range, Gas Water Heater, Microwave, Plumbed For Gas in Kitchen, Refrigerator
Heat Source Electric
Exterior
Garage Spaces 4.0
Carport Spaces 3
Utilities Available City Sewer, City Water, Well
Roof Type Composition
Parking Type Additional Parking, Carport, Covered, Driveway, Garage, Heated Garage, Lighted, On Site, On Street, Oversized, Paved, Private, RV Access/Parking, RV Garage
Total Parking Spaces 11
Garage Yes
Building
Story Two
Foundation Slab
Level or Stories Two
Schools
Elementary Schools Hodge
Middle Schools Strickland
High Schools Ryan H S
School District Denton Isd
Others
Ownership See Tax
Financing Conventional
Read Less Info
Want to know what your home might be worth? Contact us for a FREE valuation!

Our team is ready to help you sell your home for the highest possible price ASAP

©2024 North Texas Real Estate Information Systems.
Bought with Jamie Johnson • Real Estate Station LLC
GET MORE INFORMATION

Realtor/ Real Estate Consultant | License ID: 777336
+1(817) 881-1033 | farren@realtorindfw.com






