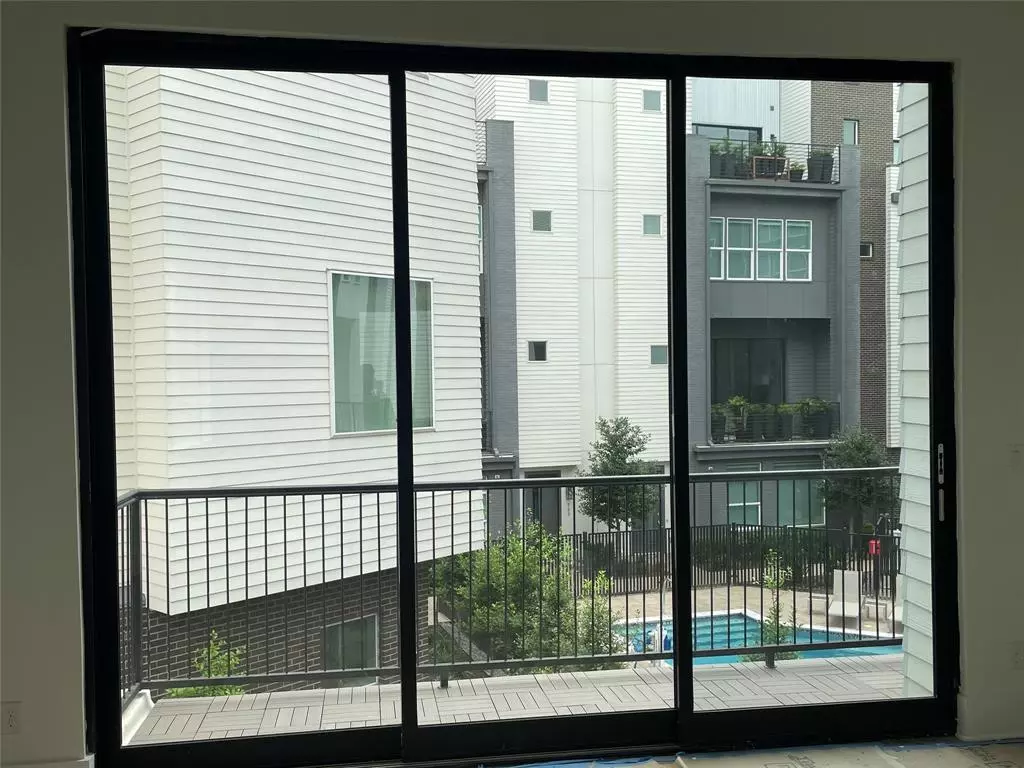$720,000
For more information regarding the value of a property, please contact us for a free consultation.
3 Beds
4 Baths
2,723 SqFt
SOLD DATE : 07/17/2024
Key Details
Property Type Townhouse
Sub Type Townhouse
Listing Status Sold
Purchase Type For Sale
Square Footage 2,723 sqft
Price per Sqft $264
Subdivision Trinity Bluff
MLS Listing ID 20425409
Sold Date 07/17/24
Style Contemporary/Modern
Bedrooms 3
Full Baths 3
Half Baths 1
HOA Fees $165/mo
HOA Y/N Mandatory
Year Built 2024
Lot Size 1,437 Sqft
Acres 0.033
Property Description
CLOSEOUT PRICING SPECIAL! Plus $10K closing cost! Down to 3 remaining pool view homes, this one is a corner (ALL WOOD, CUSTOM SOFT-CLOSE CABINETRY, FREE-STANDING PRIMARY TUB, 3CM QTZ, BOSCH 5-PIECE KITCHEN PACKAGE). Easterly view of a nature preserve & a wavy grass-covered levee & the Trinity River basin. 12 FT WIDE 3-PANEL SLIDING GLASS Doors open your LR up to a 4x17ft deck overlooking the sparking pool with 3 fountain features. In the home you’ll notice our tall ceilings allow tall windows to let in nature’s natural light. So wonderfully bright in this corner one! The 4th-flr game room ‘s covered balcony provides that easterly view & the living room balcony w the 12 FT sliders the pool view & both let the outside in to provide wonderful spaces to unwind. Let the peaceful sounds of the water features wash away your troubles or go jump in your pool. Your northern neighbors are downtown’s wonders, the Farmer’s Market to 5-Star dining, Bishops Arts your southern.
Location
State TX
County Dallas
Direction 381 E Greenbriar Lane Dallas, TX 75203 Just minutes away from Bishop Arts District (1mi, 5 min drive), Trinity Groves & Downtown Dallas (2mi, 7 min drive). Across the Trinity River and SW of Downtown.
Rooms
Dining Room 1
Interior
Interior Features Cable TV Available, Flat Screen Wiring, High Speed Internet Available, Kitchen Island, Open Floorplan, Pantry, Smart Home System, Sound System Wiring, Walk-In Closet(s)
Heating Central, Natural Gas, Zoned
Cooling Ceiling Fan(s), Central Air, Electric, Zoned
Flooring Ceramic Tile, Wood
Equipment Compressor
Appliance Dishwasher, Disposal, Electric Oven, Gas Cooktop, Gas Water Heater, Microwave, Plumbed For Gas in Kitchen, Tankless Water Heater, Vented Exhaust Fan
Heat Source Central, Natural Gas, Zoned
Exterior
Exterior Feature Balcony, Covered Deck, Rain Gutters, Lighting
Garage Spaces 2.0
Fence Wood, Wrought Iron
Pool Other
Utilities Available City Sewer, City Water, Community Mailbox, Concrete, Curbs, Sidewalk
Roof Type Composition
Parking Type Garage Double Door, Garage, Garage Door Opener
Garage Yes
Building
Lot Description Landscaped, Sprinkler System
Story Three Or More
Foundation Slab
Level or Stories Three Or More
Structure Type Brick,Fiber Cement,Metal Siding
Schools
Elementary Schools Bowie
Middle Schools Garcia
High Schools Adamson
School District Dallas Isd
Others
Restrictions Deed,Other
Ownership Urban Intownhomes, LTD.
Financing Conventional
Read Less Info
Want to know what your home might be worth? Contact us for a FREE valuation!

Our team is ready to help you sell your home for the highest possible price ASAP

©2024 North Texas Real Estate Information Systems.
Bought with Joe Kacynski • Allie Beth Allman & Associates
GET MORE INFORMATION

Realtor/ Real Estate Consultant | License ID: 777336
+1(817) 881-1033 | farren@realtorindfw.com






