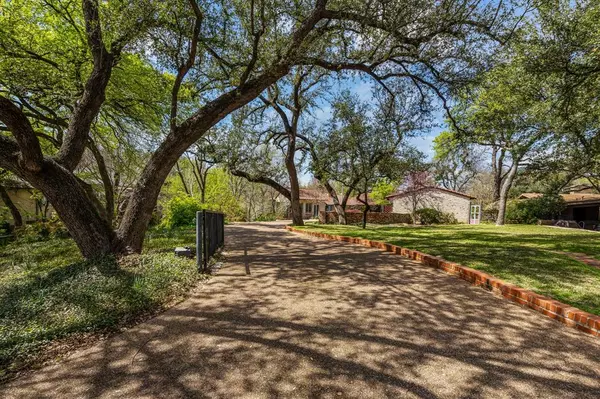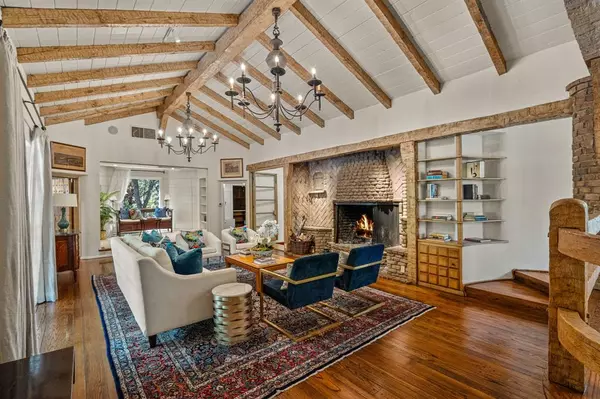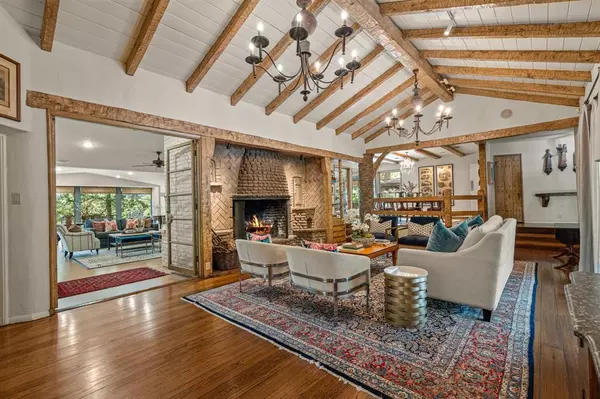$2,250,000
For more information regarding the value of a property, please contact us for a free consultation.
4 Beds
5 Baths
4,259 SqFt
SOLD DATE : 10/30/2024
Key Details
Property Type Single Family Home
Sub Type Single Family Residence
Listing Status Sold
Purchase Type For Sale
Square Footage 4,259 sqft
Price per Sqft $528
Subdivision Crestwood Add
MLS Listing ID 20566617
Sold Date 10/30/24
Bedrooms 4
Full Baths 4
Half Baths 1
HOA Y/N None
Year Built 1940
Annual Tax Amount $33,129
Lot Size 1.170 Acres
Acres 1.17
Property Description
307 Crestwood Drive is a unique 1940 home designed by Charles Dilbeck to the specifications of Ren Clark, a local hotel developer and amateur magician. This 4,000+ sq ft abode sits on one of the largest, tree-filled lots in Crestwood and offers a blend of history, elegance, and modern amenities. The main home features 3 bedrooms, 2 full and 1 half baths, formal living and dining areas, soaring vaulted ceilings, a grand wood-burning fireplace, a renovated master suite, an updated kitchen, and a 900 sq ft guest house. Truly special, it's a standout property in the coveted Crestwood neighborhood.
Location
State TX
County Tarrant
Community Curbs
Direction From I-30: Exit Camp Bowie Boulevard and head east. Turn left on Virginia Place. Continue straight on Crestwood Drive. The property is 0.2 miles past the traffic light on the left.
Rooms
Dining Room 2
Interior
Interior Features Built-in Features, Cable TV Available, Cathedral Ceiling(s), Chandelier, Decorative Lighting, Double Vanity, Eat-in Kitchen, High Speed Internet Available, In-Law Suite Floorplan, Kitchen Island, Natural Woodwork, Walk-In Closet(s)
Heating Central, Electric, Natural Gas
Cooling Attic Fan, Ceiling Fan(s), Central Air, Electric
Flooring Carpet, Cork, Hardwood, Tile
Fireplaces Number 1
Fireplaces Type Brick, Living Room, Wood Burning
Appliance Built-in Gas Range, Dishwasher, Disposal, Electric Water Heater, Gas Oven, Gas Range, Gas Water Heater, Double Oven, Plumbed For Gas in Kitchen, Refrigerator
Heat Source Central, Electric, Natural Gas
Laundry Washer Hookup
Exterior
Exterior Feature Private Yard
Garage Spaces 2.0
Community Features Curbs
Utilities Available Asphalt, Cable Available, City Sewer, City Water, Curbs, Electricity Connected, Natural Gas Available
Roof Type Concrete,Tile
Total Parking Spaces 2
Garage Yes
Building
Lot Description Cul-De-Sac, Landscaped, Many Trees, Sloped
Story One
Level or Stories One
Structure Type Brick
Schools
Elementary Schools N Hi Mt
Middle Schools Stripling
High Schools Arlngtnhts
School District Fort Worth Isd
Others
Ownership Of Record
Acceptable Financing Cash, Conventional
Listing Terms Cash, Conventional
Financing Conventional
Read Less Info
Want to know what your home might be worth? Contact us for a FREE valuation!

Our team is ready to help you sell your home for the highest possible price ASAP

©2024 North Texas Real Estate Information Systems.
Bought with Joseph Berkes • Williams Trew Real Estate
GET MORE INFORMATION
Realtor/ Real Estate Consultant | License ID: 777336
+1(817) 881-1033 | farren@realtorindfw.com






