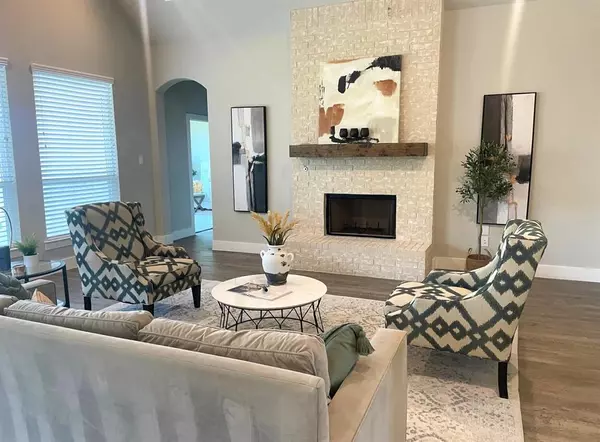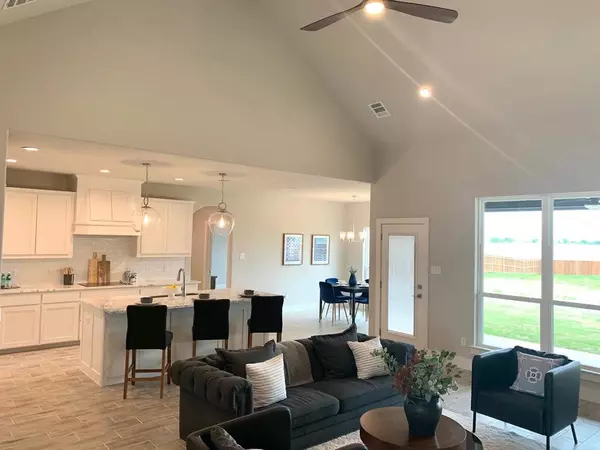$489,900
For more information regarding the value of a property, please contact us for a free consultation.
3 Beds
2 Baths
2,407 SqFt
SOLD DATE : 10/30/2024
Key Details
Property Type Single Family Home
Sub Type Single Family Residence
Listing Status Sold
Purchase Type For Sale
Square Footage 2,407 sqft
Price per Sqft $203
Subdivision Coyote Crossing
MLS Listing ID 20732570
Sold Date 10/30/24
Style Traditional
Bedrooms 3
Full Baths 2
HOA Fees $20/ann
HOA Y/N Mandatory
Year Built 2022
Lot Size 0.510 Acres
Acres 0.51
Property Description
This beautiful Custom Kenmark Home is on a desirable half acre lot backing up to farm land. The master suite is secluded with a master closet that connects to the utility room. This home includes a master bath with a freestanding tub & drop in shower, a jack and jill bath that connects the abjointing secondary bedrooms as well as a powder bath conveniently located at the entry of the two car garage. The cathedral ceiling with a brick fireplace that goes to the ceiling of the living space creates a spacious yet cozy feel, making it a great place to gather. Custom cabinets, beautiful countertops, double ovens and numerous other custom touches make this a must see! This home is situated on the most secluded lots in Coyote Crossing. Come see us at the back of Phase II as this home is ready to be yours today!
Location
State TX
County Johnson
Direction From 35W head West on FM1187-Crowley Plover Rd passing Chisholm Trail Pkwy. Then turn left onto 2331 South-Winscott Plover Rd. For 7.5 miles continue then turn left onto Coyote St.
Rooms
Dining Room 1
Interior
Interior Features Decorative Lighting
Heating Electric
Cooling Central Air
Flooring Carpet, Ceramic Tile, Luxury Vinyl Plank
Fireplaces Number 1
Fireplaces Type Brick
Appliance Dishwasher, Disposal, Electric Cooktop, Electric Oven
Heat Source Electric
Exterior
Garage Spaces 2.0
Utilities Available Aerobic Septic
Roof Type Composition
Parking Type Covered
Total Parking Spaces 2
Garage Yes
Building
Story One
Foundation Slab
Level or Stories One
Structure Type Board & Batten Siding,Brick
Schools
Elementary Schools Godley
Middle Schools Godley
High Schools Godley
School District Godley Isd
Others
Ownership Kenmark Homes
Acceptable Financing Cash, Conventional, FHA, VA Loan
Listing Terms Cash, Conventional, FHA, VA Loan
Financing Cash
Read Less Info
Want to know what your home might be worth? Contact us for a FREE valuation!

Our team is ready to help you sell your home for the highest possible price ASAP

©2024 North Texas Real Estate Information Systems.
Bought with Shana Beaty • Key Real Estate Texas LLC
GET MORE INFORMATION

Realtor/ Real Estate Consultant | License ID: 777336
+1(817) 881-1033 | farren@realtorindfw.com






