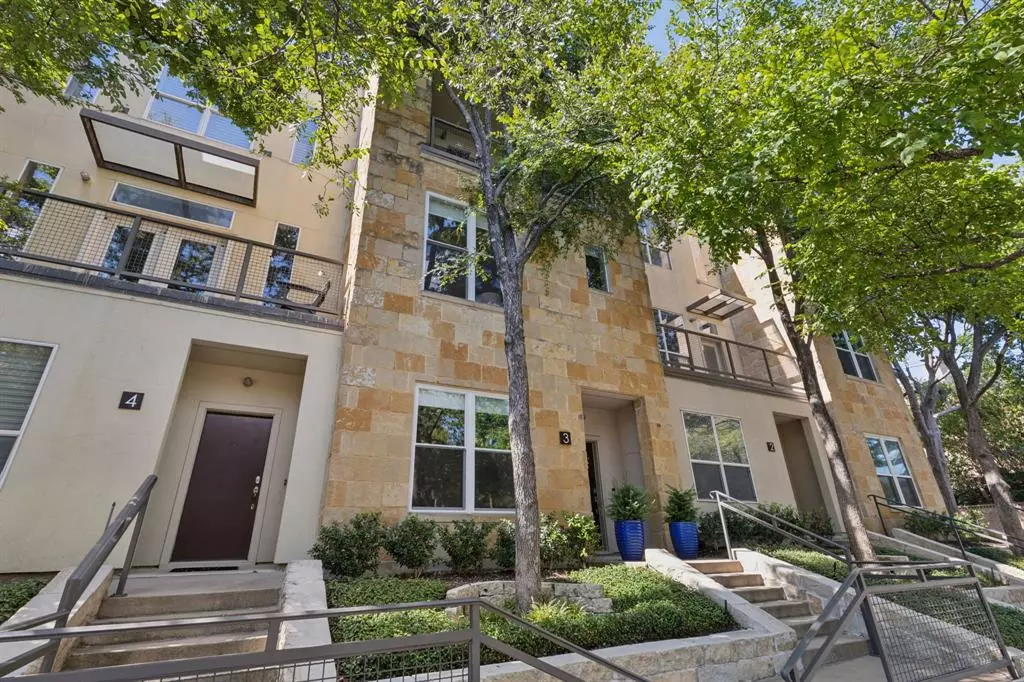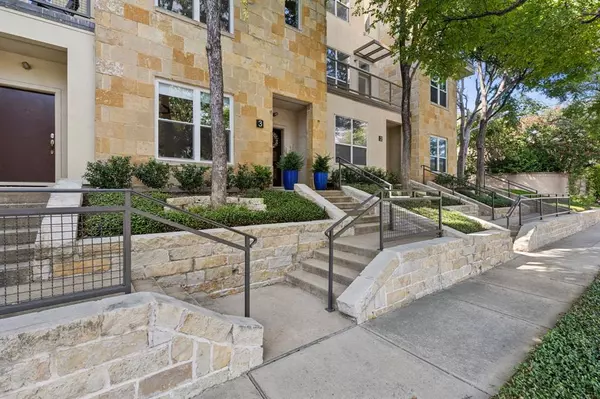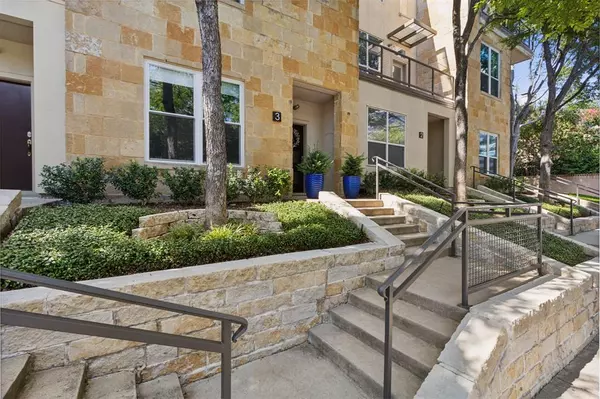$610,000
For more information regarding the value of a property, please contact us for a free consultation.
2 Beds
3 Baths
1,817 SqFt
SOLD DATE : 10/29/2024
Key Details
Property Type Condo
Sub Type Condominium
Listing Status Sold
Purchase Type For Sale
Square Footage 1,817 sqft
Price per Sqft $335
Subdivision Marc Condo
MLS Listing ID 20714194
Sold Date 10/29/24
Bedrooms 2
Full Baths 2
Half Baths 1
HOA Fees $436/mo
HOA Y/N Mandatory
Year Built 2005
Annual Tax Amount $10,216
Lot Size 0.713 Acres
Acres 0.713
Property Description
Experience modern urban living with a neighborhood feel in the heart of Dallas, TX. Nestled in the sought-after Oak Lawn and Turtle Creek neighborhoods, this elegant 3-story, 2-bed, 2.5-bath condo features an open layout, contemporary finishes, and abundant natural light. The first floor offers a spacious guest bedroom with an en-suite bath for privacy. The second floor showcases a gourmet kitchen with quartz countertops, stainless steel appliances, ample cabinetry, and a large breakfast bar—perfect for entertaining. The living area flows seamlessly, ideal for relaxing or hosting. The third floor is a private retreat with a large primary suite, walk-in closet, and luxurious en-suite bath with dual sinks and a soaking tub. French doors open to a private treetop balcony, perfect for morning coffee. Enjoy an attached 2-car garage, reserved guest parking, and proximity to Katy Trail, Turtle Creek Park, shopping, and dining. This beautiful home offers all the best of Dallas city living!
Location
State TX
County Dallas
Community Community Sprinkler
Direction Head South on I-75 Take Exit 1A for Lemmon Ave. Right onto Lemmon Ave. Turn Left onto Douglas Ave: After passing Oak Lawn Ave, take a left onto Douglas Ave. Turn Left onto Holland Ave: Continue on Douglas Ave for about 0.2 miles and turn left onto Holland Ave. Parking available in back
Rooms
Dining Room 1
Interior
Interior Features Built-in Features, Cable TV Available, Decorative Lighting, Flat Screen Wiring, High Speed Internet Available, Multiple Staircases, Open Floorplan, Pantry, Sound System Wiring, Walk-In Closet(s)
Heating Central, Natural Gas
Cooling Ceiling Fan(s), Central Air, Electric
Flooring Carpet, Tile, Wood
Appliance Dishwasher, Disposal, Gas Range, Gas Water Heater, Microwave
Heat Source Central, Natural Gas
Laundry Electric Dryer Hookup, Utility Room, Full Size W/D Area, Washer Hookup
Exterior
Exterior Feature Balcony
Garage Spaces 2.0
Fence None
Community Features Community Sprinkler
Utilities Available City Sewer, City Water
Parking Type Garage, Garage Door Opener, Garage Faces Rear, Garage Single Door, Side By Side
Total Parking Spaces 2
Garage Yes
Building
Lot Description Landscaped, Sprinkler System
Story Three Or More
Level or Stories Three Or More
Structure Type Rock/Stone
Schools
Elementary Schools Milam
Middle Schools Spence
High Schools North Dallas
School District Dallas Isd
Others
Ownership Patricia Murray
Acceptable Financing Cash, Conventional
Listing Terms Cash, Conventional
Financing Conventional
Read Less Info
Want to know what your home might be worth? Contact us for a FREE valuation!

Our team is ready to help you sell your home for the highest possible price ASAP

©2024 North Texas Real Estate Information Systems.
Bought with Non-Mls Member • NON MLS
GET MORE INFORMATION

Realtor/ Real Estate Consultant | License ID: 777336
+1(817) 881-1033 | farren@realtorindfw.com






