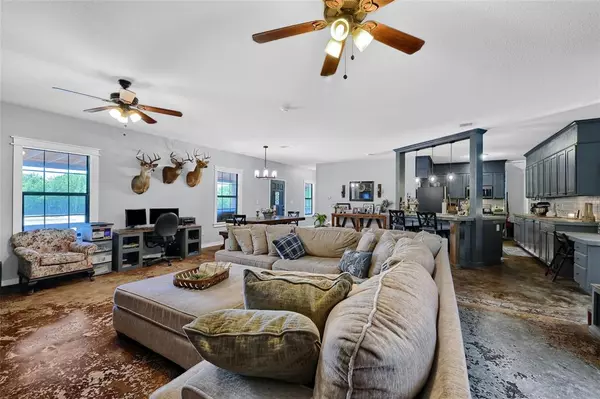$780,000
For more information regarding the value of a property, please contact us for a free consultation.
4 Beds
2 Baths
3,226 SqFt
SOLD DATE : 10/25/2024
Key Details
Property Type Single Family Home
Sub Type Single Family Residence
Listing Status Sold
Purchase Type For Sale
Square Footage 3,226 sqft
Price per Sqft $241
Subdivision A0816 R Mitchell, Acres 5.0
MLS Listing ID 20677556
Sold Date 10/25/24
Style Ranch
Bedrooms 4
Full Baths 2
HOA Y/N None
Year Built 1950
Annual Tax Amount $6
Lot Size 11.000 Acres
Acres 11.0
Property Description
Tucked off a quiet and scenic county road, this spacious country home is offered with a nicely finished guest house, a climate controlled shop building and an historic barn all on 11 partially wooded creek-side acres. Great location less than 5 min to ST HWY 121 with super quick access to DFW and 30 min from fast growing Sherman. The main home was completely remodeled and expanded in 2018 and features log-look cedar siding and a covered front porch perfect for morning coffee. The spacious main house has a very generous open living area, a great kitchen with oversized island and concrete countertops, split bedrooms and a huge utility room with concrete countertops. The guest home features a large living and dining area, a full kitchen, two bedrooms and a full bath. The shop building doubles as a fantastic gathering space with HVAC, a bar, pool table, sitting area, workbenches and parking. Part of the property has an ag exemption. Huge deer and wildlife frequent the property.
Location
State TX
County Fannin
Direction Located 4.5 tenths of a mile south of the intersection of CR 4425 and FM 151 on west side of CR 4425
Rooms
Dining Room 2
Interior
Interior Features High Speed Internet Available, Kitchen Island, Open Floorplan, Pantry
Heating Central, Propane
Cooling Central Air, Electric
Flooring Concrete
Fireplaces Number 1
Fireplaces Type Wood Burning
Equipment Other
Appliance Dishwasher, Disposal, Gas Range
Heat Source Central, Propane
Laundry Utility Room, Full Size W/D Area
Exterior
Garage Spaces 1.0
Carport Spaces 1
Pool Above Ground
Utilities Available Aerobic Septic, Co-op Electric, Electricity Connected, Gravel/Rock, Outside City Limits, Unincorporated, Well, No City Services
Roof Type Metal
Parking Type Additional Parking
Total Parking Spaces 2
Garage Yes
Private Pool 1
Building
Lot Description Acreage, Interior Lot, Lrg. Backyard Grass, Many Trees, Varied
Story One
Level or Stories One
Structure Type Cedar
Schools
Elementary Schools Whitewright
Middle Schools Whitewright
High Schools Whitewright
School District Whitewright Isd
Others
Ownership Hunter
Acceptable Financing Cash, Conventional, FHA, VA Loan
Listing Terms Cash, Conventional, FHA, VA Loan
Financing Cash
Special Listing Condition Aerial Photo, Flood Plain
Read Less Info
Want to know what your home might be worth? Contact us for a FREE valuation!

Our team is ready to help you sell your home for the highest possible price ASAP

©2024 North Texas Real Estate Information Systems.
Bought with KIMBERLY DUNLAP • PARAGON, REALTORS
GET MORE INFORMATION

Realtor/ Real Estate Consultant | License ID: 777336
+1(817) 881-1033 | farren@realtorindfw.com






