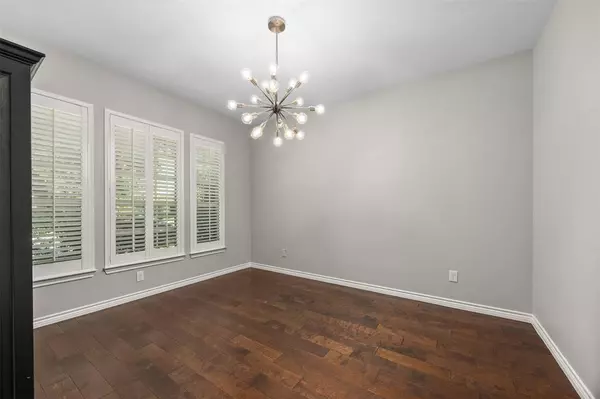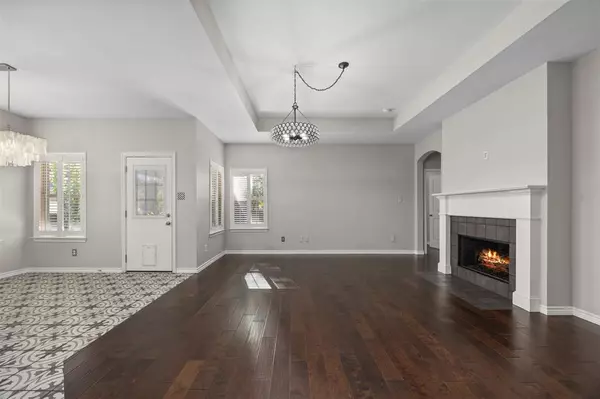$599,000
For more information regarding the value of a property, please contact us for a free consultation.
3 Beds
2 Baths
1,771 SqFt
SOLD DATE : 10/29/2024
Key Details
Property Type Single Family Home
Sub Type Single Family Residence
Listing Status Sold
Purchase Type For Sale
Square Footage 1,771 sqft
Price per Sqft $338
Subdivision Crestwood Add
MLS Listing ID 20740151
Sold Date 10/29/24
Bedrooms 3
Full Baths 2
HOA Y/N None
Year Built 2011
Annual Tax Amount $12,246
Lot Size 7,840 Sqft
Acres 0.18
Lot Dimensions tbv
Property Description
Lovely Home in the heart of Desirable Crestwood. Beautiful curb appeal welcomes you through the covered entry with custom stained door and hand scraped hardwood flooring where custom shutters and molding abound. Open living concept. Family room has gas fireplace with tray ceiling, on trend paint colors and open concept. Kitchen has stainless appliances, beautiful granite and large pantry. The eat in breakfast area has lots of natural light onlooking the beautiful back yard and covered patio with louvered patio cover. The front FLEX room can serve as a dining, study or second living area. Primary suite has dual vanities, separate shower, large walk-in closet and window seat. Two secondary bedrooms have ample storage. mature trees on an elevated lot with a generous backyard, sprinklers, up lights and gutters. A short walk to Trinity Trail system, minutes from downtown, Cultural District and restaurants. Note: Seller removed tub but left the pipes, drains to easily re install the tub.
Location
State TX
County Tarrant
Community Park, Other
Direction White Settlement to Bailey.
Rooms
Dining Room 1
Interior
Interior Features Built-in Features, Cable TV Available, Decorative Lighting, High Speed Internet Available, Vaulted Ceiling(s)
Heating Central, Natural Gas
Cooling Electric
Flooring Carpet, Ceramic Tile, Wood
Fireplaces Number 1
Fireplaces Type Gas Logs, Gas Starter
Appliance Built-in Gas Range, Dishwasher, Disposal, Microwave, Plumbed For Gas in Kitchen
Heat Source Central, Natural Gas
Exterior
Garage Spaces 2.0
Fence Back Yard, Wood
Community Features Park, Other
Utilities Available City Sewer, City Water, Curbs, Electricity Connected, Individual Gas Meter
Total Parking Spaces 2
Garage Yes
Building
Lot Description Few Trees, Interior Lot, Landscaped, Lrg. Backyard Grass, Sprinkler System, Subdivision
Story One
Level or Stories One
Schools
Elementary Schools N Hi Mt
Middle Schools Stripling
High Schools Arlngtnhts
School District Fort Worth Isd
Others
Ownership Of Record
Acceptable Financing Cash, Conventional, FHA, VA Loan
Listing Terms Cash, Conventional, FHA, VA Loan
Financing Cash
Special Listing Condition Deed Restrictions, Survey Available, Other
Read Less Info
Want to know what your home might be worth? Contact us for a FREE valuation!

Our team is ready to help you sell your home for the highest possible price ASAP

©2024 North Texas Real Estate Information Systems.
Bought with Bonnie Lance • At Properties Christie's Int'l
GET MORE INFORMATION
Realtor/ Real Estate Consultant | License ID: 777336
+1(817) 881-1033 | farren@realtorindfw.com






