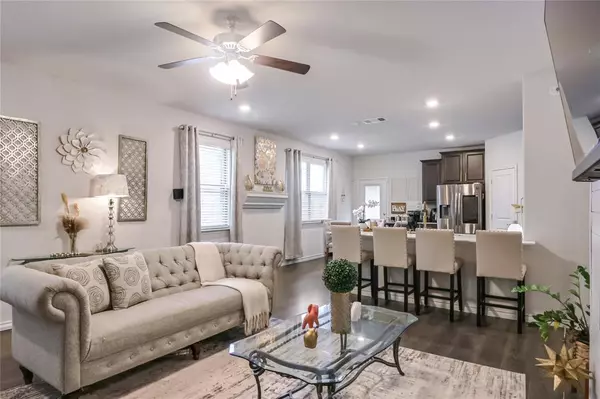$374,000
For more information regarding the value of a property, please contact us for a free consultation.
4 Beds
3 Baths
2,176 SqFt
SOLD DATE : 10/29/2024
Key Details
Property Type Single Family Home
Sub Type Single Family Residence
Listing Status Sold
Purchase Type For Sale
Square Footage 2,176 sqft
Price per Sqft $171
Subdivision Travis Ranch Marina Lts
MLS Listing ID 20685453
Sold Date 10/29/24
Style Craftsman
Bedrooms 4
Full Baths 2
Half Baths 1
HOA Fees $30/ann
HOA Y/N Mandatory
Year Built 2021
Annual Tax Amount $9,087
Lot Size 4,704 Sqft
Acres 0.108
Property Description
Welcome to this stunning property in the Travis Ranch Marina Community, offering picturesque Lake Ray Hubbard views that will take your breath away.
This beautiful home features 4 bedrooms, with the primary bedroom conveniently located on the first floor. With 2 full bathrooms and a half bath, this home has everything you need for comfortable living.
Step inside to discover a range of desirable features, including a tankless water heater for efficiency and convenience, a whole home water purification system valued at over $10k for premium water quality, and a 2-car garage for your vehicles and storage needs.
The property boasts 2 spacious living areas, providing ample space for relaxation and entertainment. Outside, the perfect-sized backyard awaits, offering a private retreat for outdoor activities and enjoying the serene surroundings.
Experience the best of lakefront living in this exquisite home!
Location
State TX
County Kaufman
Community Club House, Curbs, Lake, Pool, Sidewalks
Direction GPS
Rooms
Dining Room 1
Interior
Interior Features Built-in Features, Double Vanity, Eat-in Kitchen, Flat Screen Wiring, Granite Counters, High Speed Internet Available, Open Floorplan, Pantry, Walk-In Closet(s)
Heating Central
Cooling Ceiling Fan(s), Central Air, Electric
Flooring Carpet, Ceramic Tile, Luxury Vinyl Plank
Fireplaces Number 1
Fireplaces Type Decorative, Living Room
Appliance Dishwasher, Gas Cooktop, Gas Oven, Microwave, Water Filter, Water Purifier, Water Softener
Heat Source Central
Laundry Utility Room, Full Size W/D Area, Washer Hookup
Exterior
Garage Spaces 2.0
Community Features Club House, Curbs, Lake, Pool, Sidewalks
Utilities Available City Sewer, City Water, Concrete, Curbs, Individual Water Meter, Sidewalk, Underground Utilities
Roof Type Asphalt
Parking Type Concrete, Driveway, Garage, Garage Door Opener, Garage Faces Front, Garage Single Door
Total Parking Spaces 2
Garage Yes
Building
Lot Description Landscaped, Sprinkler System, Subdivision, Water/Lake View
Story Two
Foundation Slab
Level or Stories Two
Structure Type Brick
Schools
Elementary Schools Lewis
Middle Schools Brown
High Schools North Forney
School District Forney Isd
Others
Ownership Lucy and Gonzalo Cruz
Acceptable Financing Cash, Conventional, FHA, VA Loan
Listing Terms Cash, Conventional, FHA, VA Loan
Financing Conventional
Special Listing Condition Aerial Photo
Read Less Info
Want to know what your home might be worth? Contact us for a FREE valuation!

Our team is ready to help you sell your home for the highest possible price ASAP

©2024 North Texas Real Estate Information Systems.
Bought with Claudette Mccoy • Redfin Corporation
GET MORE INFORMATION

Realtor/ Real Estate Consultant | License ID: 777336
+1(817) 881-1033 | farren@realtorindfw.com






