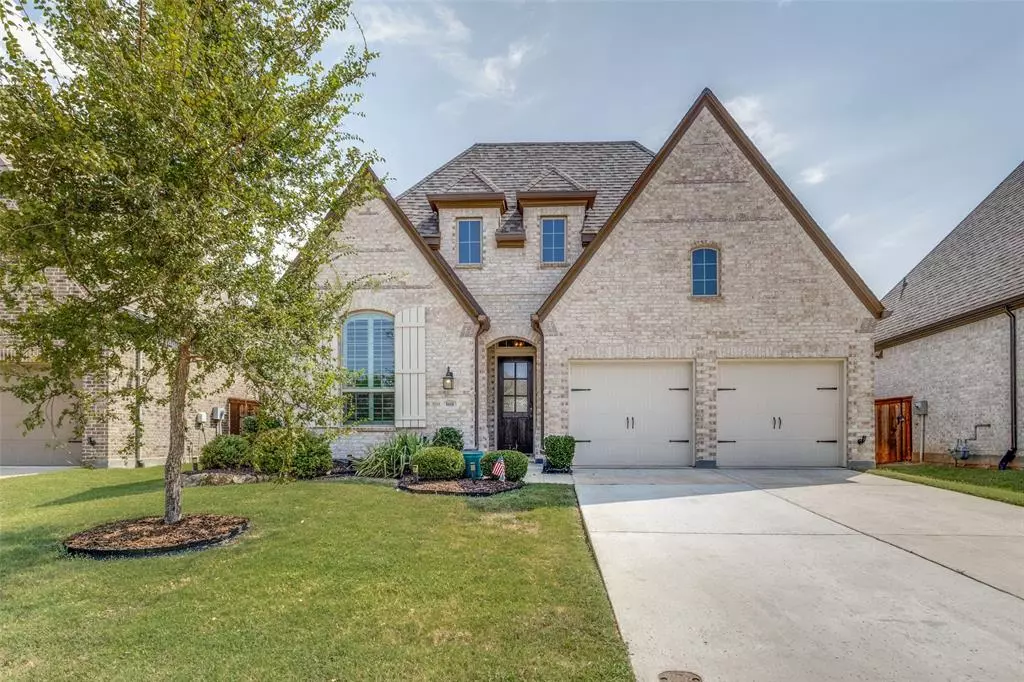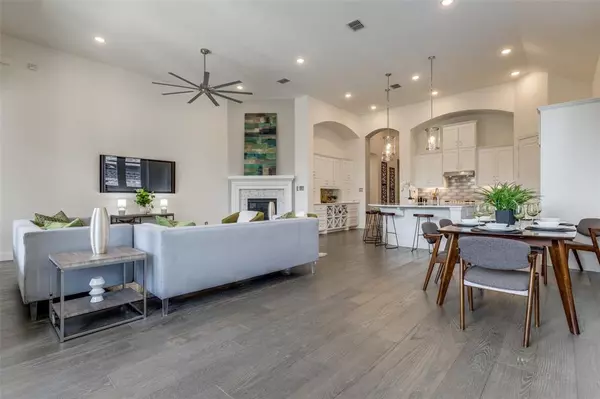$539,900
For more information regarding the value of a property, please contact us for a free consultation.
3 Beds
3 Baths
2,362 SqFt
SOLD DATE : 10/25/2024
Key Details
Property Type Single Family Home
Sub Type Single Family Residence
Listing Status Sold
Purchase Type For Sale
Square Footage 2,362 sqft
Price per Sqft $228
Subdivision Trinity Falls Planning Unit 3 Ph 1B
MLS Listing ID 20710118
Sold Date 10/25/24
Style Traditional
Bedrooms 3
Full Baths 2
Half Baths 1
HOA Fees $125/qua
HOA Y/N Mandatory
Year Built 2019
Annual Tax Amount $12,551
Lot Size 6,446 Sqft
Acres 0.148
Lot Dimensions 48 x 122
Property Description
Welcome to this Highland Home in Trinity Falls! Beautifully maintained with three bedrooms two and half baths, open floor plan, custom front door, plantation shutters and 13 foot ceilings. Home features a large quartz kitchen island with numerous cabinets for storage. The primary bedroom is large enough for a seating area and has a custom closet. Garage has plumbing for a sink or dog washing station. Backyard has outdoor lighting on the board-on-board fence. Beautiful landscaping in front. Community amenities include a pool, amenity center, hiking trails, splash pads and dog park. Very close to shopping, dining and entertainment. Home is sold AS IS WHERE IS.
Location
State TX
County Collin
Direction From US-75 North, exit FM 543, Laud Howell Pkwy. Go west on FM 543, right onto Trinity Falls Pkwy and keep right. Turn left onto N Sweetwater Cove, right onto Lost Woods Way which turns into Lake Arrowhead. Home is on the right.
Rooms
Dining Room 1
Interior
Interior Features Built-in Features, Cable TV Available, Decorative Lighting, Eat-in Kitchen, Flat Screen Wiring, High Speed Internet Available, Kitchen Island, Open Floorplan, Pantry
Flooring Carpet, Luxury Vinyl Plank
Fireplaces Number 1
Fireplaces Type Electric
Appliance Dishwasher, Disposal, Gas Cooktop
Laundry Utility Room
Exterior
Exterior Feature Rain Gutters
Garage Spaces 2.0
Fence Wood
Utilities Available MUD Sewer, MUD Water
Roof Type Composition
Total Parking Spaces 2
Garage Yes
Building
Lot Description Few Trees, Interior Lot, Landscaped, Sprinkler System, Subdivision
Story One
Foundation Slab
Level or Stories One
Schools
Elementary Schools Ruth And Harold Frazier
Middle Schools Johnson
High Schools Mckinney North
School District Mckinney Isd
Others
Ownership See Agent
Acceptable Financing Cash, Conventional, FHA, VA Loan
Listing Terms Cash, Conventional, FHA, VA Loan
Financing VA
Read Less Info
Want to know what your home might be worth? Contact us for a FREE valuation!

Our team is ready to help you sell your home for the highest possible price ASAP

©2025 North Texas Real Estate Information Systems.
Bought with David Hinman • Ebby Halliday, Realtors
GET MORE INFORMATION
Realtor/ Real Estate Consultant | License ID: 777336
+1(817) 881-1033 | farren@realtorindfw.com






