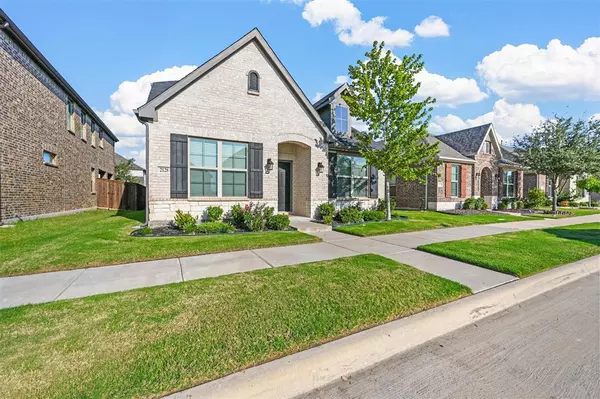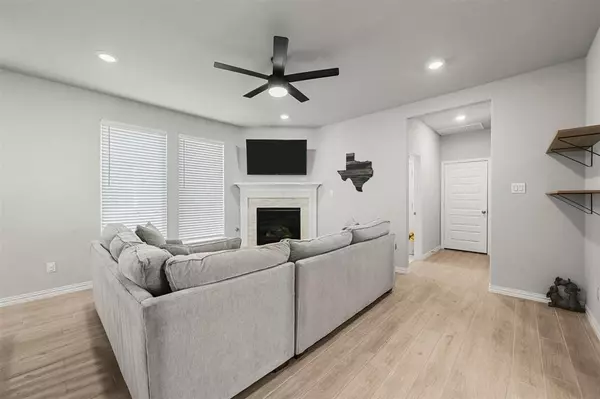$399,900
For more information regarding the value of a property, please contact us for a free consultation.
3 Beds
2 Baths
1,746 SqFt
SOLD DATE : 10/28/2024
Key Details
Property Type Single Family Home
Sub Type Single Family Residence
Listing Status Sold
Purchase Type For Sale
Square Footage 1,746 sqft
Price per Sqft $229
Subdivision Valencia On The Lake
MLS Listing ID 20732038
Sold Date 10/28/24
Style Traditional
Bedrooms 3
Full Baths 2
HOA Fees $62/ann
HOA Y/N Mandatory
Year Built 2020
Annual Tax Amount $7,815
Lot Size 4,268 Sqft
Acres 0.098
Property Description
Stunning Valencia on the Lake home with 3-bedroom + office, 2-bathroom design conveniently located near PGA, HEB, and Lake Lewisville! Construction completed in 2021, one-owner residence with a spacious floor plan and large windows that allow for natural lighting throughout. The kitchen includes stacked stone backsplash that matches the surrounding fireplace face as well as quartz countertops, sleek white cabinetry, gas range, and stainless-steel appliances. The primary bedroom and office include matching accent walls, and the main suite boasts a spa like ambiance walk-in shower with marble tile and dual sinks. NEW roof and gutters recently installed along with refreshed exterior paint and fence staining. The property offers natural lake beauty along with recreational opportunities including a pool, gym, paved walking paths, parks, and numerous other community amenities that suit all ages.
Location
State TX
County Denton
Community Club House, Community Pool, Fitness Center, Jogging Path/Bike Path, Playground, Tennis Court(S)
Direction From Hwy 423 & Eldorado Parkway:Head north on 423, Turn left onto Rockhill Pkwy, Turn right onto Palmera Dr, Turn left onto Miramar Dr, Destination will be on the right.
Rooms
Dining Room 1
Interior
Interior Features Decorative Lighting, High Speed Internet Available
Heating Central, Natural Gas
Cooling Central Air, Electric
Flooring Carpet, Ceramic Tile, Luxury Vinyl Plank
Fireplaces Number 1
Fireplaces Type Gas, Gas Logs
Appliance Dishwasher, Disposal, Electric Oven, Gas Cooktop
Heat Source Central, Natural Gas
Laundry Full Size W/D Area
Exterior
Exterior Feature Covered Patio/Porch
Garage Spaces 2.0
Fence Wood
Community Features Club House, Community Pool, Fitness Center, Jogging Path/Bike Path, Playground, Tennis Court(s)
Utilities Available City Sewer, City Water
Roof Type Composition
Parking Type Covered
Total Parking Spaces 2
Garage Yes
Building
Lot Description Interior Lot, Subdivision
Story One
Foundation Slab
Level or Stories One
Structure Type Brick,Stone Veneer
Schools
Elementary Schools Lakeview
Middle Schools Lowell Strike
High Schools Little Elm
School District Little Elm Isd
Others
Restrictions Other
Ownership Jonathan & Melinda Neeley
Acceptable Financing Cash, Conventional, FHA, VA Loan
Listing Terms Cash, Conventional, FHA, VA Loan
Financing Conventional
Read Less Info
Want to know what your home might be worth? Contact us for a FREE valuation!

Our team is ready to help you sell your home for the highest possible price ASAP

©2024 North Texas Real Estate Information Systems.
Bought with Stacey Davidson • Keller Williams Realty DPR
GET MORE INFORMATION

Realtor/ Real Estate Consultant | License ID: 777336
+1(817) 881-1033 | farren@realtorindfw.com






