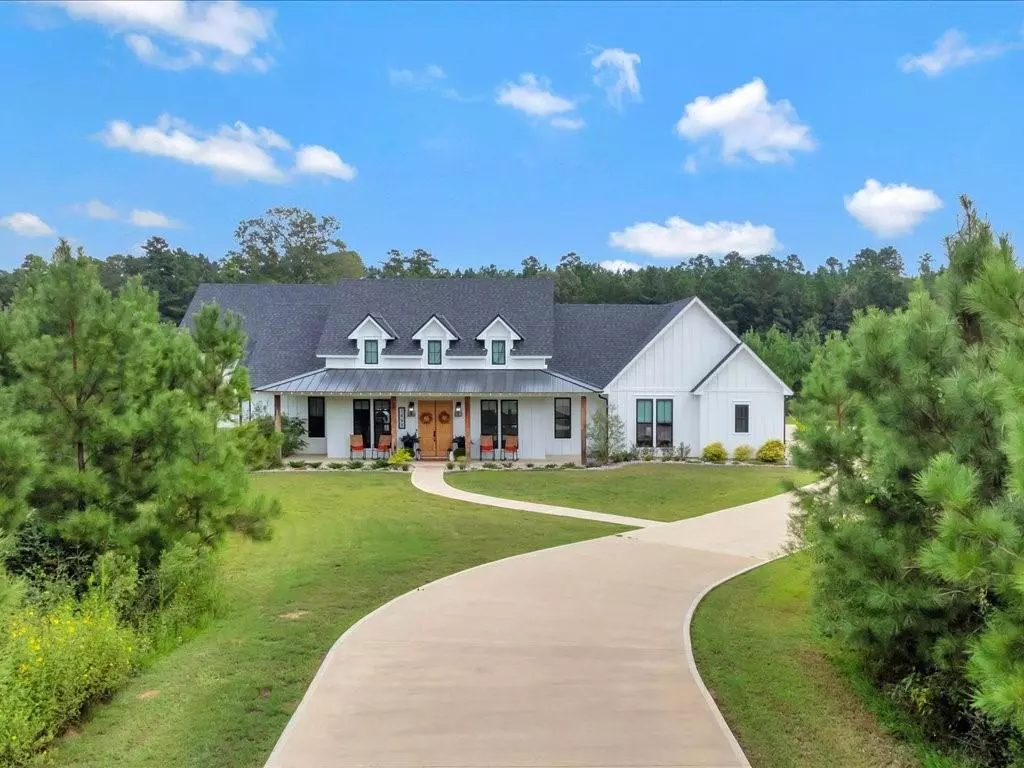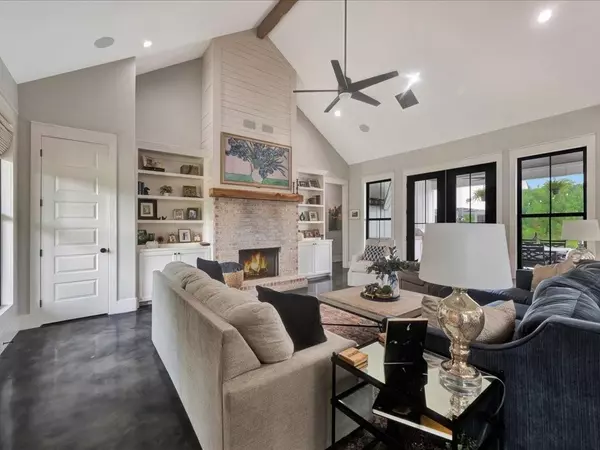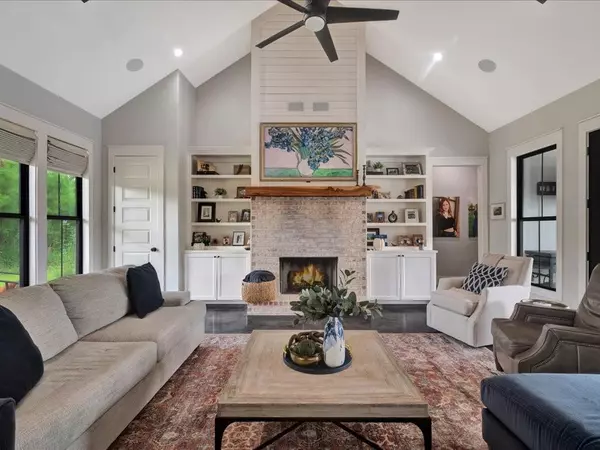$895,000
For more information regarding the value of a property, please contact us for a free consultation.
4 Beds
4 Baths
2,688 SqFt
SOLD DATE : 10/28/2024
Key Details
Property Type Single Family Home
Sub Type Single Family Residence
Listing Status Sold
Purchase Type For Sale
Square Footage 2,688 sqft
Price per Sqft $332
MLS Listing ID 20741876
Sold Date 10/28/24
Style Traditional
Bedrooms 4
Full Baths 3
Half Baths 1
HOA Y/N None
Year Built 2021
Annual Tax Amount $10,582
Lot Size 7.000 Acres
Acres 7.0
Property Description
Outstanding home!! This one owner home will meet every need and more! Open concept living area, large family room with vaulted ceiling and gas log fireplace. Island with bar seating, stainless appliances, gas cooktop, pot filler, Butler's pantry and walk in pantry. Ample storage throughout. Primary suite offers separate vanities, a huge walk in closet with island, walk in shower and a freestanding soaking tub. Split bedroom floorplan. Upstairs guest suite with its own full bath. But wait, there's more! Beautiful, custom swimming pool with a chiller and heater, tabletop and seating and attached spa. Covered patio areas with the perfect place to watch spots and an outdoor fireplace. Separate recreation or guest house with a built in bar and full bath, upstairs is currently used as an exercise room. Surround sound inside the home, on the back patio and in the game room. Double attached garage plus a stand alone workshop with two roll up doors. Whole house dehumidifier and well insulated.
Location
State TX
County Angelina
Direction Hwy 59 towards Diboll, Left on 819. Road will turn into CC Road. Home on Left. See sign.
Rooms
Dining Room 1
Interior
Interior Features Built-in Features, Built-in Wine Cooler, Eat-in Kitchen, Kitchen Island, Open Floorplan, Pantry, Sound System Wiring, Vaulted Ceiling(s), Walk-In Closet(s)
Heating Central, Electric
Cooling Ceiling Fan(s), Central Air, Electric
Flooring Concrete
Fireplaces Number 1
Fireplaces Type Gas
Appliance Dishwasher, Electric Oven, Gas Cooktop
Heat Source Central, Electric
Laundry Utility Room
Exterior
Garage Spaces 2.0
Pool Gunite, Heated, In Ground, Pool/Spa Combo, Other
Utilities Available Aerobic Septic, City Water
Roof Type Composition
Parking Type Garage Single Door
Total Parking Spaces 2
Garage Yes
Private Pool 1
Building
Lot Description Acreage, Sprinkler System
Story One and One Half
Foundation Slab
Level or Stories One and One Half
Structure Type Wood
Schools
Elementary Schools Anderson
Middle Schools Lufkin
High Schools Lufkin
School District Lufkin Isd
Others
Ownership Richard D. Parker & Erin N. Parker
Financing Conventional
Special Listing Condition Aerial Photo
Read Less Info
Want to know what your home might be worth? Contact us for a FREE valuation!

Our team is ready to help you sell your home for the highest possible price ASAP

©2024 North Texas Real Estate Information Systems.
Bought with Non-Mls Member • NON MLS
GET MORE INFORMATION

Realtor/ Real Estate Consultant | License ID: 777336
+1(817) 881-1033 | farren@realtorindfw.com






