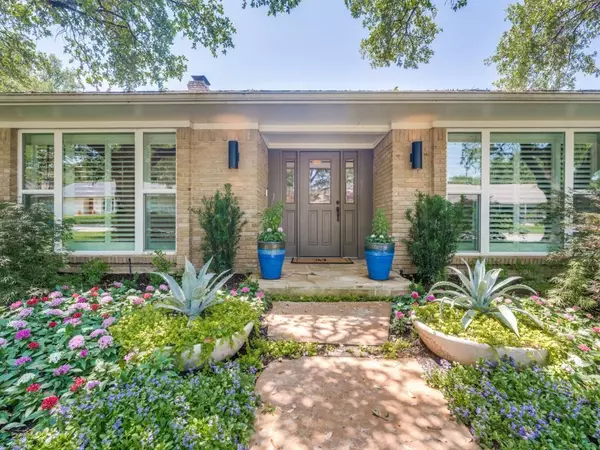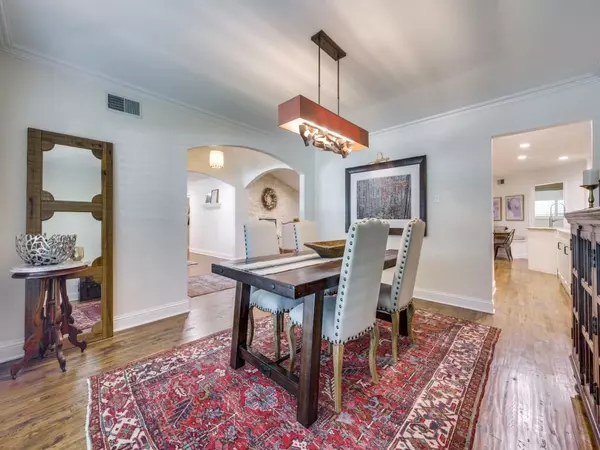$1,050,000
For more information regarding the value of a property, please contact us for a free consultation.
4 Beds
3 Baths
3,167 SqFt
SOLD DATE : 10/24/2024
Key Details
Property Type Single Family Home
Sub Type Single Family Residence
Listing Status Sold
Purchase Type For Sale
Square Footage 3,167 sqft
Price per Sqft $331
Subdivision Glen Cove East 1St Sec
MLS Listing ID 20698053
Sold Date 10/24/24
Style Ranch
Bedrooms 4
Full Baths 3
HOA Y/N None
Year Built 1969
Annual Tax Amount $20,501
Lot Size 0.258 Acres
Acres 0.258
Lot Dimensions 102x110
Property Description
PRICE REDUCED - Step into this inviting family home in the heart of the sought-after private school corridor where you are greeted with 2 large living areas, vaulted ceilings and spacious dining room - perfect for entertaining. Main living space is light & bright, featuring floor-to-ceiling windows & hand-scraped hardwoods. Spacious kitchen updated with granite counters, SS Viking appliances, built-in wine fridge & large center island, eat-in counter and corner breakfast banquette. 4 bedrooms, 3 baths with the in-law suite separated from main bedrooms. Spacious primary bedroom has large walk-in closet & custom built-ins. Master bath features freestanding tub, separate glass shower & double vanity. Jack & Jill bath splits 2nd and 3rd bedrooms. 4th bedroom off kitchen has gorgeous updated tile shower. Open floor plan, new plantation shutters, oversized two-car attached garage, freshly painted interior, updated landscaping and new HVAC.
Location
State TX
County Dallas
Direction From Dallas North Tollway, exit Forest and turn to go west. Turn right to go north on Midway, then west on Fawnhollow.
Rooms
Dining Room 1
Interior
Interior Features Built-in Features, Built-in Wine Cooler, Decorative Lighting, Double Vanity, Granite Counters, High Speed Internet Available, Kitchen Island, Open Floorplan, Pantry, Smart Home System, Vaulted Ceiling(s), Walk-In Closet(s)
Heating Central, Electric
Cooling Central Air, Electric
Flooring Carpet, Hardwood, Tile
Fireplaces Number 1
Fireplaces Type Gas Starter, Living Room, Stone, Wood Burning
Appliance Built-in Refrigerator, Dishwasher, Disposal, Electric Oven, Microwave, Convection Oven, Double Oven, Vented Exhaust Fan
Heat Source Central, Electric
Exterior
Exterior Feature Rain Gutters, Lighting, Private Yard
Garage Spaces 2.0
Fence Back Yard, Fenced, Privacy, Wood
Utilities Available Cable Available, City Sewer, City Water, Curbs, Electricity Connected, Natural Gas Available
Roof Type Composition
Parking Type Concrete
Total Parking Spaces 2
Garage Yes
Building
Story One
Foundation Slab
Level or Stories One
Structure Type Brick
Schools
Elementary Schools Gooch
Middle Schools Marsh
High Schools White
School District Dallas Isd
Others
Ownership Brady and Morgan Miller
Acceptable Financing Cash, Conventional, FHA, VA Loan
Listing Terms Cash, Conventional, FHA, VA Loan
Financing Conventional
Read Less Info
Want to know what your home might be worth? Contact us for a FREE valuation!

Our team is ready to help you sell your home for the highest possible price ASAP

©2024 North Texas Real Estate Information Systems.
Bought with Non-Mls Member • NON MLS
GET MORE INFORMATION

Realtor/ Real Estate Consultant | License ID: 777336
+1(817) 881-1033 | farren@realtorindfw.com






