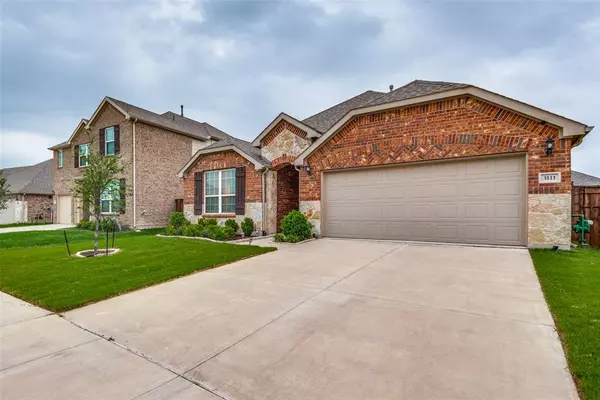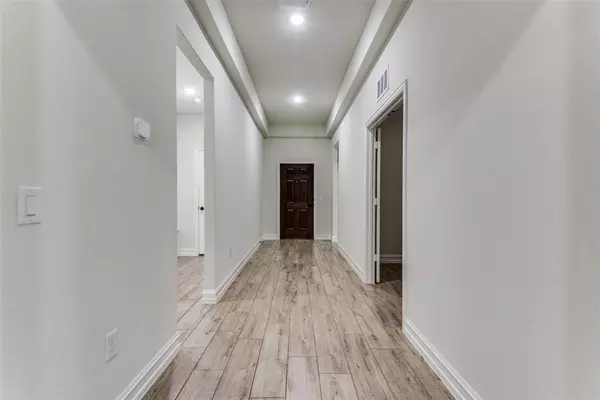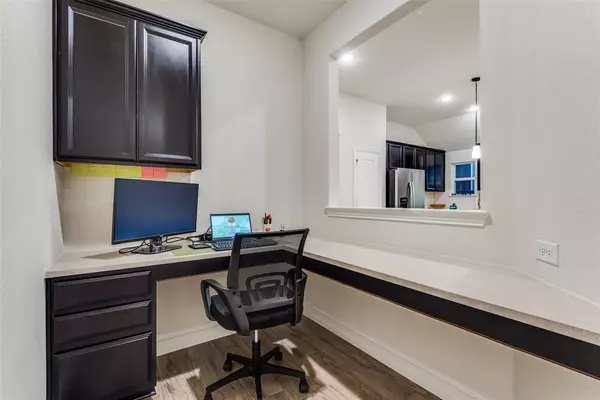$439,900
For more information regarding the value of a property, please contact us for a free consultation.
3 Beds
2 Baths
2,210 SqFt
SOLD DATE : 10/24/2024
Key Details
Property Type Single Family Home
Sub Type Single Family Residence
Listing Status Sold
Purchase Type For Sale
Square Footage 2,210 sqft
Price per Sqft $199
Subdivision Somerset Add Ph Ii
MLS Listing ID 20613654
Sold Date 10/24/24
Style Traditional
Bedrooms 3
Full Baths 2
HOA Fees $75/ann
HOA Y/N Mandatory
Year Built 2020
Annual Tax Amount $8,072
Lot Size 6,534 Sqft
Acres 0.15
Property Description
This stunning home with flexible floor plan in the sought-after Somerset subdivision offers a wonderful blend of comfort and contemporary design. The gorgeous kitchen is a masterpiece, boasting beautiful quartz countertops, an island, stainless steel appliances, and lovely cabinets. Enjoy cooking on the 5 burner gas stove complimented by the stainless steel vent hood. Wood looking title floors in entrance and the living room adding warmth. Dining room can flex as an office with french doors or secordary den. Built in hallway office nook can conver to a bar. The primary bedroom is large and the walk-in closet you will love for all your storage needs! The 2 secondary bedrooms are split from the primary. Step outside onto a covered back patio and be welcomed by a nice-sized backyard, great for kids, pets, and outdoor entertaining. This amazing neighborhood has so many amenities including fishing ponds, walking trails, community pool and park areas! Perfect for all families
Location
State TX
County Johnson
Community Club House, Community Pool, Curbs, Jogging Path/Bike Path, Park, Sidewalks
Direction From HWY 360 South turn onto Barrington Way. Turn onto Hadley Lane at the traffic circle, left on Ambrose Parkway, left on Wallingford Drive, and left on Linham Drive.
Rooms
Dining Room 2
Interior
Interior Features Cable TV Available, Decorative Lighting, Double Vanity, Eat-in Kitchen, Flat Screen Wiring, High Speed Internet Available, Kitchen Island, Open Floorplan, Vaulted Ceiling(s), Walk-In Closet(s)
Heating Natural Gas
Cooling Ceiling Fan(s), Central Air
Fireplaces Number 1
Fireplaces Type Gas, Gas Logs
Appliance Dishwasher, Disposal, Electric Oven, Gas Cooktop, Gas Water Heater, Microwave, Plumbed For Gas in Kitchen
Heat Source Natural Gas
Laundry Electric Dryer Hookup, Utility Room, Full Size W/D Area, Washer Hookup
Exterior
Exterior Feature Covered Patio/Porch
Garage Spaces 2.0
Fence Wood
Community Features Club House, Community Pool, Curbs, Jogging Path/Bike Path, Park, Sidewalks
Utilities Available Cable Available, City Sewer, City Water, Curbs, Individual Gas Meter, Individual Water Meter, Natural Gas Available, Sidewalk
Roof Type Composition
Parking Type Garage, Garage Door Opener
Total Parking Spaces 2
Garage Yes
Building
Lot Description Interior Lot, Sprinkler System
Story One
Foundation Slab
Level or Stories One
Structure Type Brick
Schools
Elementary Schools Brenda Norwood
Middle Schools Charlene Mckinzey
High Schools Legacy
School District Mansfield Isd
Others
Ownership American International Relocation Solutions, LLC
Acceptable Financing Cash, Conventional, FHA, VA Loan
Listing Terms Cash, Conventional, FHA, VA Loan
Financing VA
Read Less Info
Want to know what your home might be worth? Contact us for a FREE valuation!

Our team is ready to help you sell your home for the highest possible price ASAP

©2024 North Texas Real Estate Information Systems.
Bought with Tina Dale • Keller Williams Lonestar DFW
GET MORE INFORMATION

Realtor/ Real Estate Consultant | License ID: 777336
+1(817) 881-1033 | farren@realtorindfw.com






