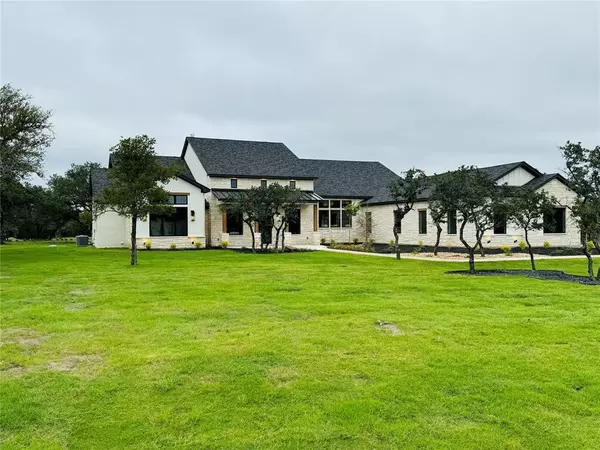$1,299,000
For more information regarding the value of a property, please contact us for a free consultation.
4 Beds
4 Baths
4,201 SqFt
SOLD DATE : 10/25/2024
Key Details
Property Type Single Family Home
Sub Type Single Family Residence
Listing Status Sold
Purchase Type For Sale
Square Footage 4,201 sqft
Price per Sqft $309
Subdivision Aledo Bluffs
MLS Listing ID 20699954
Sold Date 10/25/24
Bedrooms 4
Full Baths 3
Half Baths 1
HOA Fees $62
HOA Y/N Mandatory
Year Built 2024
Lot Size 2.132 Acres
Acres 2.132
Property Description
Large wooded lot! New Gated subdivision in Aledo ISD. This 4 bedroom or 5-bedroom 3.5 bath custom home has a dedicated office with built ins that can make a fifth bedroom if needed. Large game room that opens up to the back porch living space perfect for entertaining or just relaxing looking at the large oak trees. Expansive landscaping makes an inviting front porch. Once inside your greeted with beautiful white oak floors and soaring ceiling as you enter, living room has a stunning floor to ceiling fireplace, tons of windows, and a large slider to the back living space. Chefs' kitchen with an oversized island, quartz countertops, wine room, butler's pantry, and a large dining room ready for Thanksgiving dinner. His-hers master closet with island in each. A dreamy laundry off the master and an extra laundry on the opposite side of the house for convenience. This house is a beautiful home and a must see! Completion scheduled for the end of September 2024. Agent is related to seller.
Location
State TX
County Parker
Community Gated
Direction Google maps takes you 10 min out of the way. Please take these directions. From I 20 Exit 420 Aledo FM 1187 FM 3325 Go North about 3 miles. Turn Right on White Settlement Rd Turn left on Tiara Trail Aledo Bluffs entrance is at the end of Tiara Trail. From 820 Exit Cliffard St, Go west about 5-6 ml
Rooms
Dining Room 2
Interior
Interior Features Cathedral Ceiling(s), Chandelier, Decorative Lighting, Double Vanity, Dry Bar, Eat-in Kitchen, Kitchen Island, Natural Woodwork, Open Floorplan, Pantry, Vaulted Ceiling(s), Walk-In Closet(s), Wet Bar
Heating Central, Electric, Fireplace(s), Heat Pump
Cooling Central Air, Electric, Heat Pump
Flooring Wood
Fireplaces Number 2
Fireplaces Type Gas Logs
Appliance Commercial Grade Range, Dishwasher, Disposal, Electric Oven, Gas Cooktop, Gas Water Heater, Microwave, Convection Oven, Double Oven, Plumbed For Gas in Kitchen, Vented Exhaust Fan
Heat Source Central, Electric, Fireplace(s), Heat Pump
Laundry Electric Dryer Hookup, Utility Room, Full Size W/D Area, Washer Hookup
Exterior
Garage Spaces 3.0
Community Features Gated
Utilities Available Aerobic Septic, Outside City Limits, Private Water, Underground Utilities, Well
Roof Type Composition
Total Parking Spaces 3
Garage No
Building
Lot Description Acreage
Story One
Foundation Slab
Level or Stories One
Structure Type Board & Batten Siding,Brick,Rock/Stone
Schools
Elementary Schools Walsh
Middle Schools Mcanally
High Schools Aledo
School District Aledo Isd
Others
Restrictions Deed
Ownership CT Homes
Financing Cash
Read Less Info
Want to know what your home might be worth? Contact us for a FREE valuation!

Our team is ready to help you sell your home for the highest possible price ASAP

©2025 North Texas Real Estate Information Systems.
Bought with Kali Jones • Cultivate Real Estate
GET MORE INFORMATION
Realtor/ Real Estate Consultant | License ID: 777336
+1(817) 881-1033 | farren@realtorindfw.com






