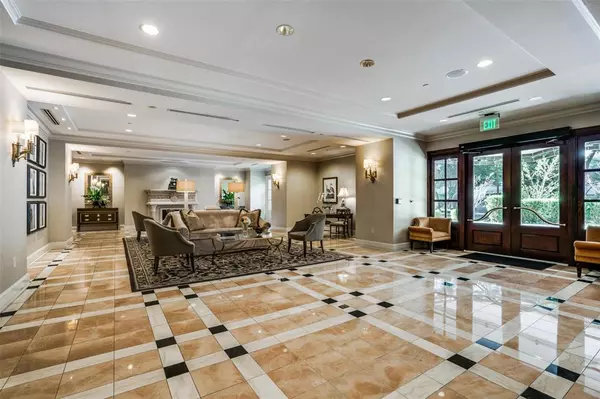$499,000
For more information regarding the value of a property, please contact us for a free consultation.
2 Beds
2 Baths
1,778 SqFt
SOLD DATE : 10/24/2024
Key Details
Property Type Condo
Sub Type Condominium
Listing Status Sold
Purchase Type For Sale
Square Footage 1,778 sqft
Price per Sqft $280
Subdivision Crestpark Highland Park Condominiums
MLS Listing ID 20725102
Sold Date 10/24/24
Style English,French,Traditional
Bedrooms 2
Full Baths 2
HOA Fees $1,391/mo
HOA Y/N Mandatory
Year Built 1980
Lot Size 3.507 Acres
Acres 3.507
Property Description
NOTHING COMPARES TO WHAT’S NEXT. Your hunt for a luxurious Highland Park condo ends with life at the Crestpark. Whether you’re looking to downsize, need a pied-a-terre in the city, or you are wanting to invest in a tried-true building, Unit S39 offers a rare opportunity to reside in the Park Cities’ most elegant and exclusive high rise. With a classic floorplan, plantation shutters, paneling, bookcases and a covered terrace overlooking a
green space, this unit is ready for you to bring ideas to remodel or move in now and make changes over time. The Crestpark is known for its friendly, professional concierges, always ready to welcome residents and guests, hold packages, valet cars, and assist however needed. The nearly parklike campus has access to Highland Park city services and includes a pool, dining patios, fitness, social rooms, concierge, valet and walking distance to Whole Foods Market and Nonna for dining. The price is right and S39 is ready for a new resident to call it home.
Location
State TX
County Dallas
Community Club House, Common Elevator, Community Pool, Community Sprinkler, Curbs, Electric Car Charging Station, Fitness Center, Gated, Guarded Entrance, Jogging Path/Bike Path, Park, Perimeter Fencing, Other
Direction Pull car under porte cache entrance. Leave your car keys with valet.
Rooms
Dining Room 2
Interior
Interior Features Built-in Features, Cable TV Available, Decorative Lighting, Dry Bar
Flooring Carpet, Tile, Travertine Stone, Wood
Fireplaces Number 1
Fireplaces Type Decorative, Gas Logs
Appliance Dishwasher, Dryer, Electric Range, Microwave, Refrigerator, Washer
Laundry Stacked W/D Area
Exterior
Exterior Feature Balcony, Dog Run, Garden(s), Rain Gutters, Outdoor Grill, Outdoor Living Center
Garage Spaces 2.0
Fence Fenced, Privacy, Security, Other
Pool Fenced, Gunite, Outdoor Pool
Community Features Club House, Common Elevator, Community Pool, Community Sprinkler, Curbs, Electric Car Charging Station, Fitness Center, Gated, Guarded Entrance, Jogging Path/Bike Path, Park, Perimeter Fencing, Other
Utilities Available City Sewer, City Water, Sidewalk
Parking Type Additional Parking, Electric Gate, Electric Vehicle Charging Station(s), Enclosed, Garage, Gated, Guest, Inside Entrance, Side By Side
Total Parking Spaces 2
Garage Yes
Private Pool 1
Building
Lot Description Interior Lot, Landscaped, Level, Park View
Story One
Level or Stories One
Structure Type Brick,Concrete
Schools
Elementary Schools Milam
Middle Schools Spence
High Schools North Dallas
School District Dallas Isd
Others
Restrictions Pet Restrictions
Ownership See Agent
Acceptable Financing Cash, Conventional
Listing Terms Cash, Conventional
Financing Cash
Special Listing Condition Aerial Photo, Owner/ Agent
Read Less Info
Want to know what your home might be worth? Contact us for a FREE valuation!

Our team is ready to help you sell your home for the highest possible price ASAP

©2024 North Texas Real Estate Information Systems.
Bought with Non-Mls Member • NON MLS
GET MORE INFORMATION

Realtor/ Real Estate Consultant | License ID: 777336
+1(817) 881-1033 | farren@realtorindfw.com






