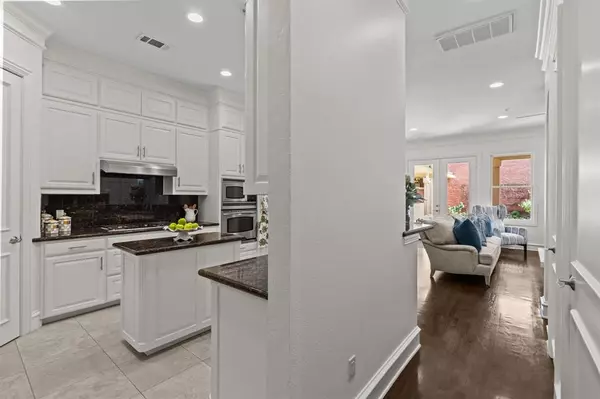$1,249,999
For more information regarding the value of a property, please contact us for a free consultation.
4 Beds
4 Baths
3,139 SqFt
SOLD DATE : 10/25/2024
Key Details
Property Type Single Family Home
Sub Type Single Family Residence
Listing Status Sold
Purchase Type For Sale
Square Footage 3,139 sqft
Price per Sqft $398
Subdivision Southlake Town Square Brownstone
MLS Listing ID 20666341
Sold Date 10/25/24
Style Traditional
Bedrooms 4
Full Baths 3
Half Baths 1
HOA Fees $141/ann
HOA Y/N Mandatory
Year Built 2005
Lot Size 2,609 Sqft
Acres 0.0599
Property Description
PRICED TO SELL! GORGEOUS,PRISTINE & WELL-MAINTAINED Brownstone is move in ready in the heart of Southlake Town Square! Just a few steps away from Summit Park. Light & bright home has fresh paint, new roof in 11-23, all AC units replaced 10-22, updated front door, new epoxy garage & patio floors, & hardwood floors. Sophisticated living room, & family room with fireplace. Gourmet kitchen with island, gas stove, stainless appliances including refrigerator. Oversized private owner's suite has sitting area, separate vanities, free standing tub & large closet. Guest bedroom has an ensuite bath. Upstairs boasts a large game room, bar area & balcony. Ideal for entertaining. Storage galore. Private yard is turfed, professionally landscaped & room to relax. This 4 bed,3.5 bath GEM is set against the vibrant backdrop of Southlake Town Square's premier shopping & dining. Buyer & buyer's agent to confirm all data, including measurements & schools.
Location
State TX
County Tarrant
Community Community Sprinkler, Curbs, Greenbelt, Park
Direction Please use GPS.
Rooms
Dining Room 2
Interior
Interior Features Built-in Wine Cooler, Cable TV Available, Chandelier, Decorative Lighting, Double Vanity, Eat-in Kitchen, Granite Counters, High Speed Internet Available, Kitchen Island, Natural Woodwork, Pantry, Walk-In Closet(s), Wet Bar, Wired for Data
Heating Central, Natural Gas, Zoned
Cooling Attic Fan, Ceiling Fan(s), Central Air, Electric, Multi Units, Roof Turbine(s), Zoned
Flooring Carpet, Ceramic Tile, Hardwood, Marble
Fireplaces Number 1
Fireplaces Type Decorative, Family Room, Gas, Gas Logs, Gas Starter, Glass Doors
Appliance Built-in Gas Range, Dishwasher, Disposal, Electric Oven, Gas Cooktop, Microwave, Convection Oven, Plumbed For Gas in Kitchen, Refrigerator, Vented Exhaust Fan, Water Filter
Heat Source Central, Natural Gas, Zoned
Laundry Electric Dryer Hookup, Utility Room, Full Size W/D Area, Other, On Site
Exterior
Exterior Feature Balcony, Courtyard, Garden(s), Rain Gutters, Lighting, Private Yard
Garage Spaces 2.0
Fence Brick, Fenced
Community Features Community Sprinkler, Curbs, Greenbelt, Park
Utilities Available Cable Available, City Sewer, City Water, Community Mailbox, Curbs, Electricity Connected, Individual Gas Meter, Individual Water Meter, Sewer Available, Sidewalk, Underground Utilities
Roof Type Mixed
Parking Type Alley Access, Epoxy Flooring, Garage Door Opener, Garage Faces Rear, Garage Single Door, Heated Garage, Storage
Total Parking Spaces 2
Garage Yes
Building
Lot Description Adjacent to Greenbelt, Sprinkler System
Story Three Or More
Foundation Slab
Level or Stories Three Or More
Structure Type Brick
Schools
Elementary Schools Johnson
Middle Schools Carroll
High Schools Carroll
School District Carroll Isd
Others
Restrictions Deed
Ownership see agent
Acceptable Financing Cash, Conventional
Listing Terms Cash, Conventional
Financing Conventional
Read Less Info
Want to know what your home might be worth? Contact us for a FREE valuation!

Our team is ready to help you sell your home for the highest possible price ASAP

©2024 North Texas Real Estate Information Systems.
Bought with Alisha Rosse • Keller Williams Realty
GET MORE INFORMATION

Realtor/ Real Estate Consultant | License ID: 777336
+1(817) 881-1033 | farren@realtorindfw.com






