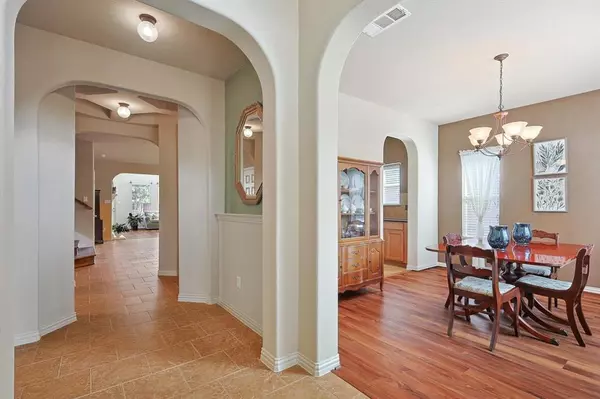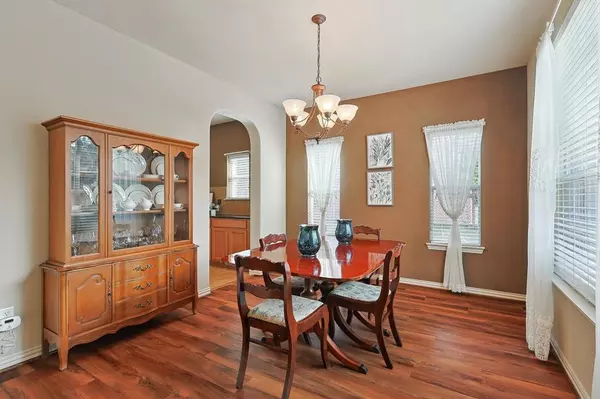$615,000
For more information regarding the value of a property, please contact us for a free consultation.
4 Beds
4 Baths
3,330 SqFt
SOLD DATE : 10/21/2024
Key Details
Property Type Single Family Home
Sub Type Single Family Residence
Listing Status Sold
Purchase Type For Sale
Square Footage 3,330 sqft
Price per Sqft $184
Subdivision Village At Panther Creek Ph One The
MLS Listing ID 20716852
Sold Date 10/21/24
Bedrooms 4
Full Baths 3
Half Baths 1
HOA Fees $45/ann
HOA Y/N Mandatory
Year Built 2006
Annual Tax Amount $8,178
Lot Size 6,534 Sqft
Acres 0.15
Property Description
This spacious one-owner home offers so much for the dynamic family. Downstairs features a private study with French doors, ample dining area for family dinners, large butler's pantry, substantial laundry and a massive primary room with exceptional closet space & roomy ensuite including a separate shower, soaking tub & individual vanities. The expansive kitchen is an entertainer's dream, featuring an eat-in breakfast area & elegant stone bar with sleek granite countertops & lots of cabinet space. Guests will love the airy & open living room enjoying cocktails by the fire or retiring to the cozy backyard with its covered deck & ample yard space. Upstairs you'll find a generous game room with adjoining media for all of your frolicking & fun activities. There's an additional ensuite bedroom and a Jack & Jill for the other 2 rooms. So many bonus shelving and storage spaces plus a whole house water filtration system, this centrally located home is an exceptional find!
Location
State TX
County Collin
Direction Coit to Eldorado, Hillcrest, left on Halifax, left on Terrazzo, home is on right
Rooms
Dining Room 2
Interior
Interior Features Decorative Lighting, Eat-in Kitchen, Granite Counters, High Speed Internet Available, Open Floorplan, Wainscoting, Walk-In Closet(s)
Cooling Electric
Flooring Carpet, Ceramic Tile, Vinyl
Fireplaces Number 1
Fireplaces Type Gas Starter
Appliance Dishwasher, Disposal, Electric Cooktop, Electric Oven, Microwave, Plumbed For Gas in Kitchen, Water Purifier
Laundry Electric Dryer Hookup, Full Size W/D Area, Washer Hookup
Exterior
Garage Spaces 2.0
Fence Wood
Utilities Available Alley, City Sewer, City Water, Concrete, Curbs, Individual Gas Meter
Roof Type Composition
Parking Type Deck
Total Parking Spaces 2
Garage Yes
Building
Lot Description Interior Lot, Landscaped
Story Two
Level or Stories Two
Structure Type Brick
Schools
Elementary Schools Tadlock
Middle Schools Maus
High Schools Memorial
School District Frisco Isd
Others
Ownership Halsey
Financing Conventional
Read Less Info
Want to know what your home might be worth? Contact us for a FREE valuation!

Our team is ready to help you sell your home for the highest possible price ASAP

©2024 North Texas Real Estate Information Systems.
Bought with Sunil Chacko • Beam Real Estate, LLC
GET MORE INFORMATION

Realtor/ Real Estate Consultant | License ID: 777336
+1(817) 881-1033 | farren@realtorindfw.com






