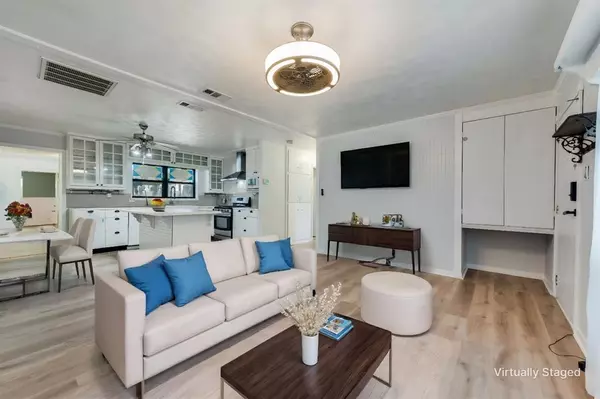$199,000
For more information regarding the value of a property, please contact us for a free consultation.
3 Beds
2 Baths
1,428 SqFt
SOLD DATE : 10/24/2024
Key Details
Property Type Single Family Home
Sub Type Single Family Residence
Listing Status Sold
Purchase Type For Sale
Square Footage 1,428 sqft
Price per Sqft $139
Subdivision Shady Acres 1St Add
MLS Listing ID 20732761
Sold Date 10/24/24
Style Traditional
Bedrooms 3
Full Baths 2
HOA Y/N None
Year Built 1962
Annual Tax Amount $3,604
Lot Size 9,104 Sqft
Acres 0.209
Property Description
Step into this charming 1960s home, where the open living area greets you with timeless appeal. The primary bedroom includes cedar closets, and the entire home showcases new wood-look waterproof vinyl flooring. The kitchen highlights a 5-burner gas stove, complete with a center griddle burner, a divided farm sink, a movable island with breakfast bar seating, and soft-close kitchen drawers. Enjoy the large walk-in pantry with ample storage and even has enough space for an extra refrigerator. Additional highlights include bidet attachments in each bathroom and a 50-gallon gas water heater, ensuring hot water for all. Step outside to the serene backyard escape where you can unwind on the covered patio overlooking the peaceful koi pond surrounded by lush vegetation. The backyard also features strawberry, blueberry, blackberry plants, and grapevines, plus a 10x16 outbuilding for extra storage. Come make this oasis your own!
Location
State TX
County Grayson
Direction From US75 take exit 66 for TX-503Spur toward Denison. Continue east onto TX-503 Spur. Turn right onto S Fannin Ave. Turn right onto Joy Ln. Destination will be on the right.
Rooms
Dining Room 1
Interior
Interior Features Cedar Closet(s), Eat-in Kitchen, Flat Screen Wiring, Kitchen Island, Open Floorplan, Pantry
Heating Natural Gas
Cooling Ceiling Fan(s), Central Air, Electric, Gas
Flooring Vinyl
Appliance Dishwasher, Disposal, Electric Oven, Electric Range, Gas Cooktop, Gas Water Heater, Microwave, Plumbed For Gas in Kitchen
Heat Source Natural Gas
Laundry Electric Dryer Hookup, Utility Room, Full Size W/D Area, Washer Hookup
Exterior
Exterior Feature Storage
Garage Spaces 1.0
Fence Back Yard, Chain Link, Fenced, Wood
Utilities Available City Sewer, City Water
Roof Type Composition
Parking Type Concrete, Direct Access, Driveway, Enclosed, Garage, Garage Faces Front, Garage Single Door, Oversized
Total Parking Spaces 1
Garage Yes
Building
Lot Description Few Trees, Interior Lot, Landscaped, Lrg. Backyard Grass
Story One
Foundation Slab
Level or Stories One
Structure Type Brick,Siding
Schools
Elementary Schools Lamar
Middle Schools Henry Scott
High Schools Denison
School District Denison Isd
Others
Ownership Public Records
Acceptable Financing Cash, Conventional, FHA, VA Loan
Listing Terms Cash, Conventional, FHA, VA Loan
Financing Conventional
Read Less Info
Want to know what your home might be worth? Contact us for a FREE valuation!

Our team is ready to help you sell your home for the highest possible price ASAP

©2024 North Texas Real Estate Information Systems.
Bought with Jennifer Knott • RE/MAX Signature Properties
GET MORE INFORMATION

Realtor/ Real Estate Consultant | License ID: 777336
+1(817) 881-1033 | farren@realtorindfw.com






