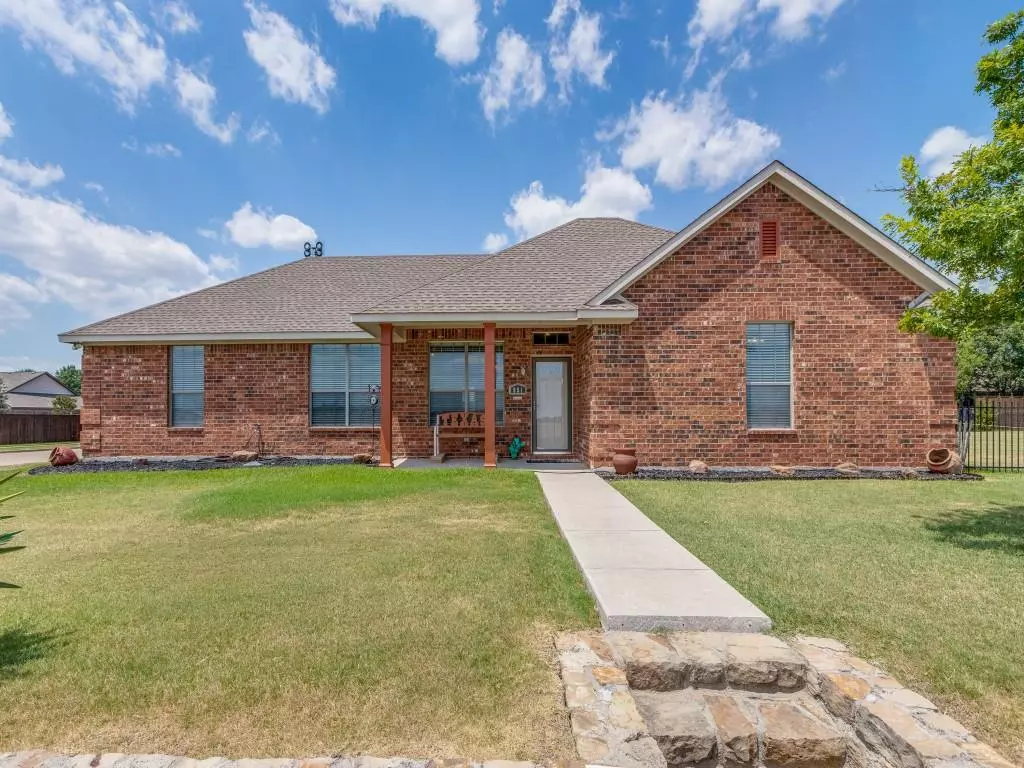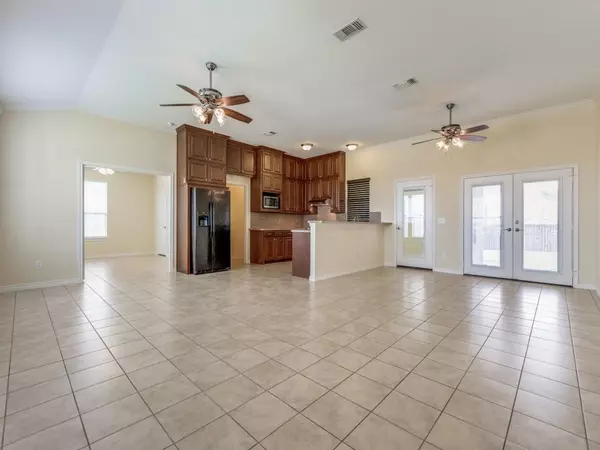$439,999
For more information regarding the value of a property, please contact us for a free consultation.
3 Beds
2 Baths
1,844 SqFt
SOLD DATE : 10/22/2024
Key Details
Property Type Single Family Home
Sub Type Single Family Residence
Listing Status Sold
Purchase Type For Sale
Square Footage 1,844 sqft
Price per Sqft $238
Subdivision Tolleson Estates Ph Two
MLS Listing ID 20611524
Sold Date 10/22/24
Style Traditional
Bedrooms 3
Full Baths 2
HOA Y/N None
Year Built 2012
Annual Tax Amount $7,275
Lot Size 10,105 Sqft
Acres 0.232
Property Description
Like New Custom Home in Celina TX with NO HOA. Charming One-Story Brick Home offers you Open Floor plan with split bedrooms. Stunning kitchen boasts chief style feel with counter space for all you cooking needs plus Custom Cabinets to the Ceiling! Home has separate walk in Pantry, separate Laundry Room with deep wash sink. Each bedroom has spacious Walkin Closets along with custom built-in drawers. Tile flooring, ceiling fans, large living space opens to kitchen & dining space, and a gorgeous view of farmland to the south are all included in this home. Located within walking distance to Celina's Downtown Square, walk to Lykins Elementary, and OLD CELINA Park.
Location
State TX
County Collin
Direction N Preston Road to stop light at Glendenning Parkway go left and follow Glendenning onto FM428 North to Right turn at W Sunset Blvd, just before Old Celina Park. Continue East on W Sunset Blvd. & Tolleson. Home on Corner at 951 W Sunset Blvd. Real Estate Sign on corner of lot.
Rooms
Dining Room 1
Interior
Interior Features Decorative Lighting, High Speed Internet Available, Open Floorplan, Pantry, Walk-In Closet(s), Second Primary Bedroom
Heating Central, Electric
Cooling Ceiling Fan(s), Central Air, Electric
Flooring Tile
Appliance Dishwasher, Disposal, Electric Cooktop, Electric Oven, Electric Water Heater, Vented Exhaust Fan
Heat Source Central, Electric
Laundry Electric Dryer Hookup, Utility Room, Full Size W/D Area, Washer Hookup
Exterior
Exterior Feature Covered Patio/Porch
Garage Spaces 2.0
Fence Back Yard, Privacy, Wood, Wrought Iron
Utilities Available City Sewer, City Water, Concrete, Curbs, Electricity Connected, Natural Gas Available, Sidewalk, Underground Utilities
Roof Type Composition
Parking Type Concrete, Driveway, Garage, Garage Door Opener, Garage Faces Side
Total Parking Spaces 2
Garage Yes
Building
Lot Description Corner Lot, Landscaped, Lrg. Backyard Grass, Subdivision
Story One
Foundation Slab
Level or Stories One
Structure Type Brick
Schools
Elementary Schools Marcy Lykins
Middle Schools Jerry & Linda Moore
High Schools Celina
School District Celina Isd
Others
Restrictions Easement(s)
Ownership Strickland
Acceptable Financing Cash, Conventional, FHA
Listing Terms Cash, Conventional, FHA
Financing Private
Read Less Info
Want to know what your home might be worth? Contact us for a FREE valuation!

Our team is ready to help you sell your home for the highest possible price ASAP

©2024 North Texas Real Estate Information Systems.
Bought with Emmalou Hall • Taylor Realty Associates
GET MORE INFORMATION

Realtor/ Real Estate Consultant | License ID: 777336
+1(817) 881-1033 | farren@realtorindfw.com






