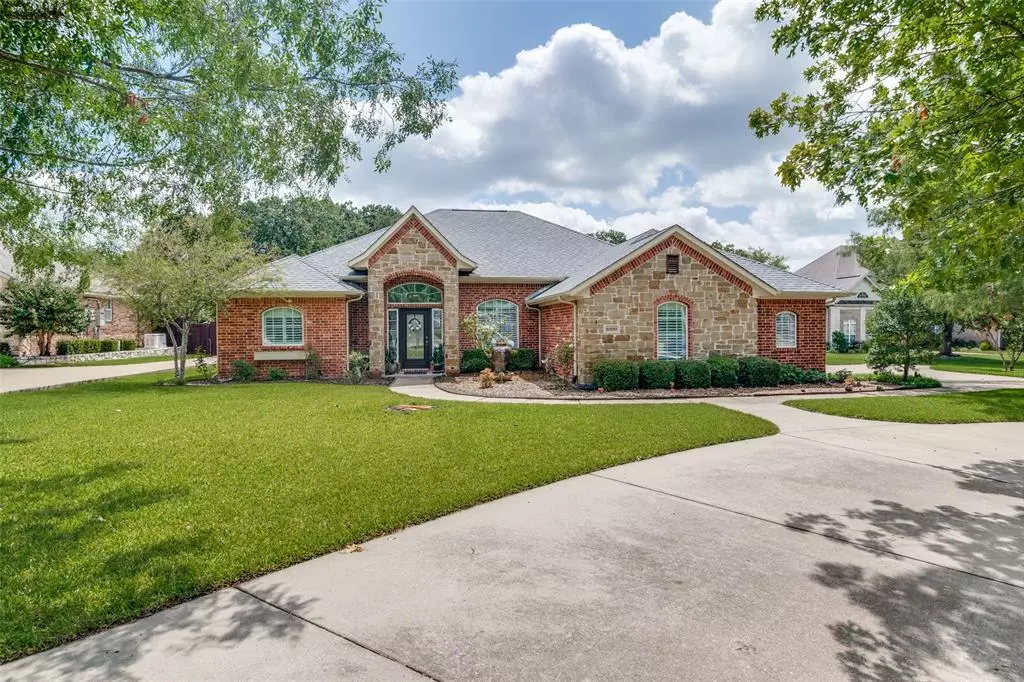$470,000
For more information regarding the value of a property, please contact us for a free consultation.
4 Beds
4 Baths
2,309 SqFt
SOLD DATE : 10/22/2024
Key Details
Property Type Single Family Home
Sub Type Single Family Residence
Listing Status Sold
Purchase Type For Sale
Square Footage 2,309 sqft
Price per Sqft $203
Subdivision Wineingers Old Mill Add
MLS Listing ID 20683417
Sold Date 10/22/24
Style Traditional
Bedrooms 4
Full Baths 3
Half Baths 1
HOA Y/N None
Year Built 2003
Annual Tax Amount $8,220
Lot Size 0.711 Acres
Acres 0.711
Property Description
Welcome home to 8009 Old Mill Rd, a 4 bedroom, 3 and a half bath custom home with gorgeous curb appeal on almost three quarter acre lot in a beautiful neighborhood. This home boasts a split floor plan and a backyard with lots of outdoor living possibilities. The master bedroom is spacious and has a master bath with dual sinks, a jetted garden style tub and a separate shower. The master closet has ample room and has built in shelves and drawers. In the living room, you will find a gorgeous stone fireplace with gas logs and an entertainment console. There is flex space with french doors right off the living room. The kitchen has abundant cabinet and counter space as well as a breakfast nook. The three additional bedrooms offer plenty of room for family and guests. One of the bedrooms has it own ensuite bath. The three car garage, driveway and circular drive offer plenty of parking space when entertaining. Located a little over a mile of L-3, convenient to shopping, restaurants, and I 30.
Location
State TX
County Hunt
Direction From Interstate 30, exit Jack Finney from Jack Finney turn left onto Old Mill Road.
Rooms
Dining Room 1
Interior
Interior Features Eat-in Kitchen, Pantry, Vaulted Ceiling(s), Walk-In Closet(s)
Heating Central, Natural Gas
Cooling Central Air, Electric
Flooring Carpet, Tile, Wood
Fireplaces Number 1
Fireplaces Type Gas Logs, Gas Starter
Appliance Gas Cooktop, Gas Oven, Microwave
Heat Source Central, Natural Gas
Laundry Electric Dryer Hookup, Gas Dryer Hookup, Utility Room, Full Size W/D Area, Washer Hookup
Exterior
Garage Spaces 3.0
Fence Wood
Utilities Available Cable Available, City Sewer, City Water, Individual Gas Meter
Roof Type Composition
Total Parking Spaces 3
Garage Yes
Building
Story One
Foundation Slab
Level or Stories One
Structure Type Brick
Schools
Elementary Schools Lamar
Middle Schools Greenville
High Schools Greenville
School District Greenville Isd
Others
Ownership Owner of Record
Acceptable Financing Cash, Conventional, FHA, VA Loan
Listing Terms Cash, Conventional, FHA, VA Loan
Financing Cash
Read Less Info
Want to know what your home might be worth? Contact us for a FREE valuation!

Our team is ready to help you sell your home for the highest possible price ASAP

©2024 North Texas Real Estate Information Systems.
Bought with Brittany Stewart • EXP REALTY
GET MORE INFORMATION
Realtor/ Real Estate Consultant | License ID: 777336
+1(817) 881-1033 | farren@realtorindfw.com






