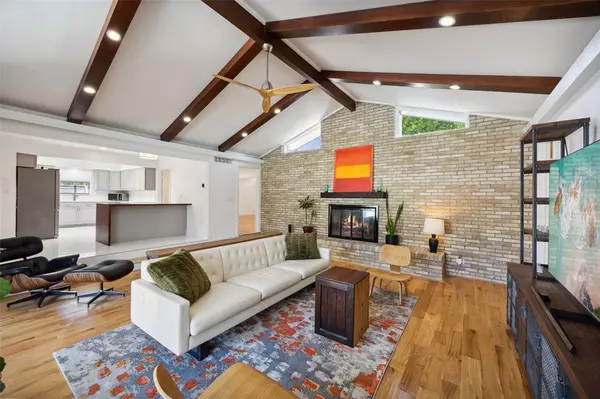$622,000
For more information regarding the value of a property, please contact us for a free consultation.
3 Beds
4 Baths
2,425 SqFt
SOLD DATE : 10/23/2024
Key Details
Property Type Single Family Home
Sub Type Single Family Residence
Listing Status Sold
Purchase Type For Sale
Square Footage 2,425 sqft
Price per Sqft $256
Subdivision Hillcrest Homes
MLS Listing ID 20737496
Sold Date 10/23/24
Style Mid-Century Modern
Bedrooms 3
Full Baths 2
Half Baths 2
HOA Y/N None
Year Built 1964
Annual Tax Amount $11,708
Lot Size 0.261 Acres
Acres 0.261
Property Description
Stunning mid-century modern 3-bedroom, 2 full bath, 2 half-bath Dallas home, beautifully updated and move-in ready! The inviting living room boasts a beamed vaulted ceiling, stately brick fireplace, and a wall of windows offering a view of the sparkling pool. The sleek, modern kitchen features a breakfast bar, built-in appliances, skylight, and plenty of storage. The formal dining room is enhanced by designer lighting, while a large, sun-filled formal living area provides extra space for entertaining. The serene primary suite includes a luxurious ensuite bath, walk-in closet, and private backyard access. Spacious secondary bedrooms share a Jack-and-Jill bath. Step outside to the ideal backyard with a covered patio and pristine pool, perfect for relaxing or hosting. Sliding gate creates ample space for RV parking. Recent updates include pool pump, pool deck, water heater, plumbing, roof, and more. Excellent location with easy access to major roads, near parks, shopping, and dining!
Location
State TX
County Dallas
Direction Head east on I-635 E Take exit 20 toward Hillcrest Rd Merge onto Lyndon B Johnson Fwy Use the 2nd from the left lane to turn left onto Hillcrest Rd Turn right onto Alpha Rd Turn left onto Rolling Hills Ln
Rooms
Dining Room 1
Interior
Interior Features Chandelier, High Speed Internet Available, Smart Home System, Vaulted Ceiling(s)
Heating Central, Natural Gas
Cooling Ceiling Fan(s), Central Air, Electric, Humidity Control
Flooring Hardwood, Tile
Fireplaces Number 1
Fireplaces Type Brick, Gas Logs, Gas Starter, Wood Burning
Appliance Dishwasher, Disposal, Gas Cooktop, Gas Oven, Gas Range, Gas Water Heater, Ice Maker, Vented Exhaust Fan
Heat Source Central, Natural Gas
Laundry Electric Dryer Hookup, Utility Room, Full Size W/D Area, Washer Hookup
Exterior
Exterior Feature Courtyard, Covered Patio/Porch, Rain Gutters
Garage Spaces 2.0
Fence Wood
Pool In Ground
Utilities Available City Sewer, City Water, Individual Gas Meter, Individual Water Meter
Roof Type Shingle,Other
Parking Type Garage, Garage Door Opener, Garage Single Door, Gated
Total Parking Spaces 2
Garage Yes
Private Pool 1
Building
Lot Description Corner Lot
Story One
Foundation Pillar/Post/Pier
Level or Stories One
Structure Type Brick
Schools
Elementary Schools Spring Valley
High Schools Richardson
School District Richardson Isd
Others
Ownership On File
Acceptable Financing Cash, Conventional, FHA, VA Loan
Listing Terms Cash, Conventional, FHA, VA Loan
Financing Cash
Read Less Info
Want to know what your home might be worth? Contact us for a FREE valuation!

Our team is ready to help you sell your home for the highest possible price ASAP

©2024 North Texas Real Estate Information Systems.
Bought with Michelle Akers • Ebby Halliday, REALTORS
GET MORE INFORMATION

Realtor/ Real Estate Consultant | License ID: 777336
+1(817) 881-1033 | farren@realtorindfw.com






