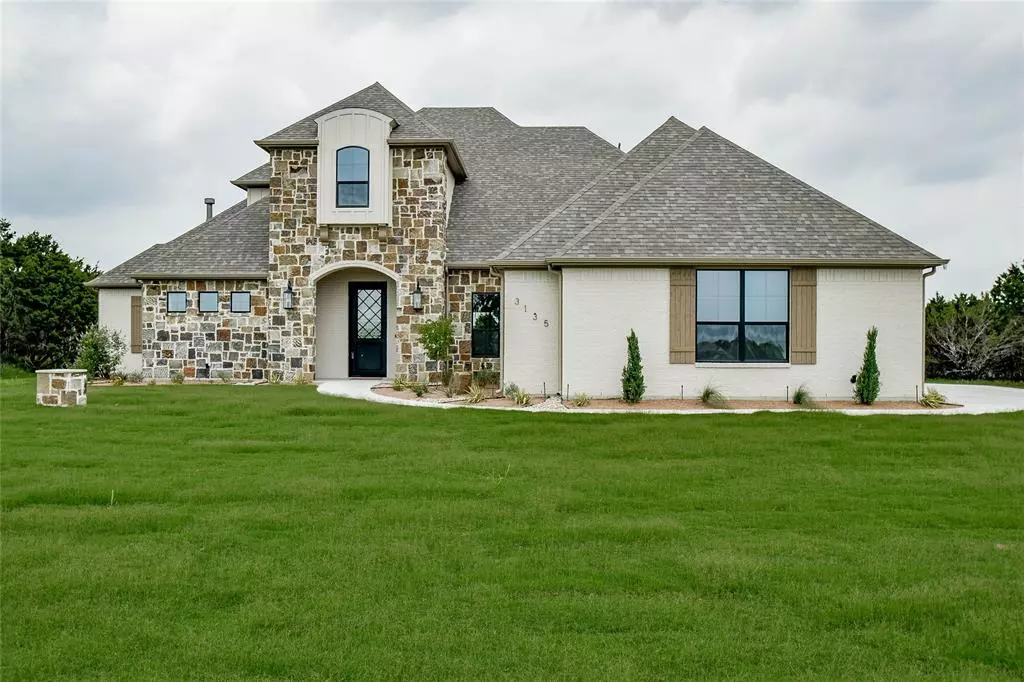$999,900
For more information regarding the value of a property, please contact us for a free consultation.
4 Beds
3 Baths
3,649 SqFt
SOLD DATE : 10/22/2024
Key Details
Property Type Single Family Home
Sub Type Single Family Residence
Listing Status Sold
Purchase Type For Sale
Square Footage 3,649 sqft
Price per Sqft $274
Subdivision Putteet Hill Add Ph 1
MLS Listing ID 20625447
Sold Date 10/22/24
Style Traditional
Bedrooms 4
Full Baths 3
HOA Fees $83/ann
HOA Y/N Mandatory
Year Built 2024
Annual Tax Amount $2,079
Lot Size 2.010 Acres
Acres 2.01
Property Description
Luxury County living in Prestigious Puttett Hill gated community. Situated on 2 acres & close to fishing pond, this Hopper Homes 4 bed 3 bath New Hopper Custom home features wood accents, high end fixtures, tray ceilings, fireplace, office & abundant storage throughout. Prepare meals in eat-in kitchen featuring modern white cabinetry, state-of-the-art stainless appliances, a butlers pantry, island, double oven, while overlooking living & dining. Ensuite master bedroom with seating area leading to huge bath complemented by marble flooring, Garden tub, walk-in shower, dbl vanity, & dream closet with floor to ceiling shelving. Oversized game room, 2nd master, bonus storage room, bed& bath on 2nd floor. Sip coffee on covered back patio overlooking large grassy backyard, but surrounded by trees for privacy. 3 car+ golf Cart garage with epoxy flooring & Endless attic spaces. Conveniently located Just 15 mins. from both metroplex or Granbury. A picturesque property that wont last long!
Location
State TX
County Hood
Community Community Dock, Fishing, Gated, Lake, Park, Perimeter Fencing, Other
Direction Heading Northeast on Hwy 377 towards Cresson. Take a right onto Puttett Hill Blvd. Take a left onto Cotton Hill Way. Left onto Rio Grande Circle follow it around Fishing Lake. House is located on left.
Rooms
Dining Room 1
Interior
Interior Features Built-in Features, Cable TV Available, Decorative Lighting, Double Vanity, Dry Bar, Eat-in Kitchen, Flat Screen Wiring, Granite Counters, High Speed Internet Available, Kitchen Island, Natural Woodwork, Open Floorplan, Other, Pantry, Vaulted Ceiling(s), Wainscoting, Walk-In Closet(s), Second Primary Bedroom
Heating Fireplace Insert, Fireplace(s)
Cooling Attic Fan, Ceiling Fan(s), Central Air
Flooring Carpet, Luxury Vinyl Plank
Fireplaces Number 1
Fireplaces Type Decorative, Electric, Living Room
Appliance Commercial Grade Range, Commercial Grade Vent, Dishwasher, Disposal, Microwave, Convection Oven, Double Oven, Vented Exhaust Fan
Heat Source Fireplace Insert, Fireplace(s)
Laundry Utility Room, Full Size W/D Area
Exterior
Exterior Feature Awning(s), Covered Patio/Porch, Rain Gutters, Lighting, Private Yard
Garage Spaces 4.0
Community Features Community Dock, Fishing, Gated, Lake, Park, Perimeter Fencing, Other
Utilities Available Aerobic Septic, All Weather Road, Cable Available, Community Mailbox, Septic, Well
Roof Type Composition
Parking Type Additional Parking, Concrete, Covered, Direct Access, Enclosed, Epoxy Flooring, Garage, Garage Door Opener, Garage Double Door, Garage Faces Side, Golf Cart Garage, Inside Entrance, Kitchen Level, Lighted, On Site, Oversized, Private, Side By Side, Storage
Total Parking Spaces 4
Garage Yes
Building
Lot Description Acreage, Cleared, Few Trees, Interior Lot, Landscaped, Level, Lrg. Backyard Grass, Many Trees, Sprinkler System, Subdivision
Story Two
Foundation Brick/Mortar
Level or Stories Two
Structure Type Brick,Rock/Stone
Schools
Elementary Schools Acton
Middle Schools Acton
High Schools Granbury
School District Granbury Isd
Others
Ownership on record
Acceptable Financing Cash, Conventional, FHA
Listing Terms Cash, Conventional, FHA
Financing Cash
Read Less Info
Want to know what your home might be worth? Contact us for a FREE valuation!

Our team is ready to help you sell your home for the highest possible price ASAP

©2024 North Texas Real Estate Information Systems.
Bought with Steve Fortner • RE/MAX Lake Granbury
GET MORE INFORMATION

Realtor/ Real Estate Consultant | License ID: 777336
+1(817) 881-1033 | farren@realtorindfw.com






