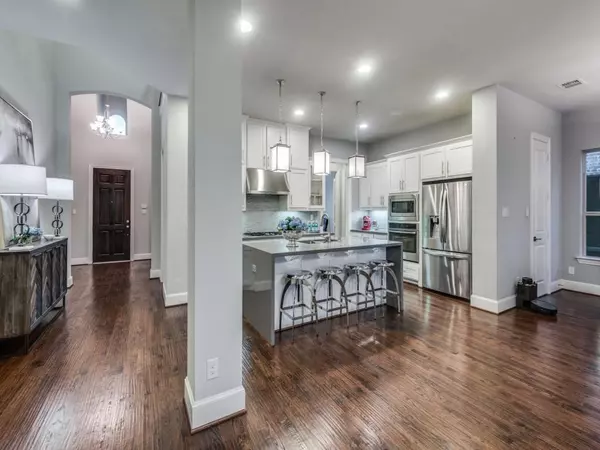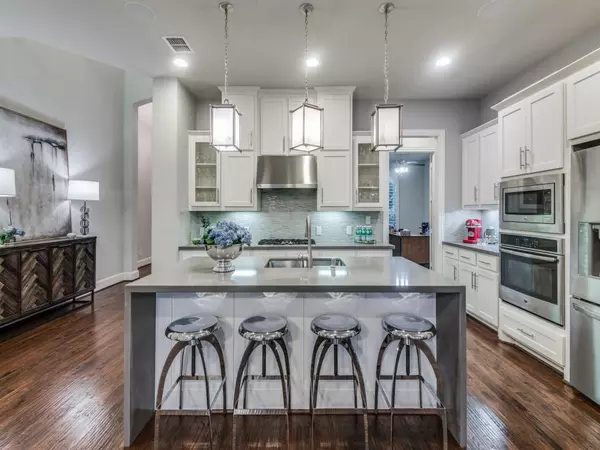$1,199,000
For more information regarding the value of a property, please contact us for a free consultation.
4 Beds
4 Baths
3,604 SqFt
SOLD DATE : 10/15/2024
Key Details
Property Type Single Family Home
Sub Type Single Family Residence
Listing Status Sold
Purchase Type For Sale
Square Footage 3,604 sqft
Price per Sqft $332
Subdivision Castle Hills Ph 7 Sec A
MLS Listing ID 20711467
Sold Date 10/15/24
Bedrooms 4
Full Baths 3
Half Baths 1
HOA Fees $86/ann
HOA Y/N Mandatory
Year Built 2015
Annual Tax Amount $13,378
Lot Size 9,539 Sqft
Acres 0.219
Property Description
In the Heart of Castle Hills, beyond one of the many stunning entrances of exclusive Castle Hills is a chic Highland Home that exudes charm, sophistication and unparalleled five-star accoutrements. You'll be welcomed into the two-story foyer which seamlessly flows into this open and airy floor plan with nail-down hardwood floors. Primary suite features stunning windows, soaring ceilings with an impressive bathroom and large walk-in shower. Kitchen features Quartz waterfall island, under-mount cabinet lighting and beautiful cabinets. Private office with lots of light. A sublime second story serves as a haven w built-in study nook in game room, 3 large bedrooms, 2 bathrooms with Jack&Jill. Media room is complete with full bar. Residents can enjoy walking to the Starbucks Shopping Center, Village Shops & Restaurants, several parks, lakes & hike & bike trails. THIS ONE OWNER HOME FEELS BRAND NEW.
Location
State TX
County Denton
Community Club House, Community Dock, Community Pool, Fishing, Fitness Center, Golf, Greenbelt, Jogging Path/Bike Path, Lake, Park, Playground, Pool, Sidewalks, Tennis Court(S)
Direction From Hebron, turn north onto Medical Parkway, turn left onto Damsel Madison Lane, your new home will be on your left!
Rooms
Dining Room 2
Interior
Interior Features Built-in Wine Cooler, Eat-in Kitchen, Kitchen Island, Open Floorplan, Sound System Wiring, Vaulted Ceiling(s), Walk-In Closet(s), Wet Bar
Cooling Central Air
Flooring Carpet, Ceramic Tile, Wood
Fireplaces Number 1
Fireplaces Type Brick, Gas
Appliance Dishwasher, Disposal, Gas Cooktop, Ice Maker, Microwave, Refrigerator
Laundry Full Size W/D Area
Exterior
Garage Spaces 3.0
Carport Spaces 3
Community Features Club House, Community Dock, Community Pool, Fishing, Fitness Center, Golf, Greenbelt, Jogging Path/Bike Path, Lake, Park, Playground, Pool, Sidewalks, Tennis Court(s)
Utilities Available Alley, City Sewer, City Water
Roof Type Composition
Parking Type Garage
Total Parking Spaces 3
Garage Yes
Private Pool 1
Building
Story Two
Foundation Slab
Level or Stories Two
Schools
Elementary Schools Castle Hills
Middle Schools Killian
High Schools Hebron
School District Lewisville Isd
Others
Restrictions No Livestock
Ownership See agent
Financing Cash
Read Less Info
Want to know what your home might be worth? Contact us for a FREE valuation!

Our team is ready to help you sell your home for the highest possible price ASAP

©2024 North Texas Real Estate Information Systems.
Bought with Jeneane Sanfelippo • Ebby Halliday Realtors
GET MORE INFORMATION

Realtor/ Real Estate Consultant | License ID: 777336
+1(817) 881-1033 | farren@realtorindfw.com






