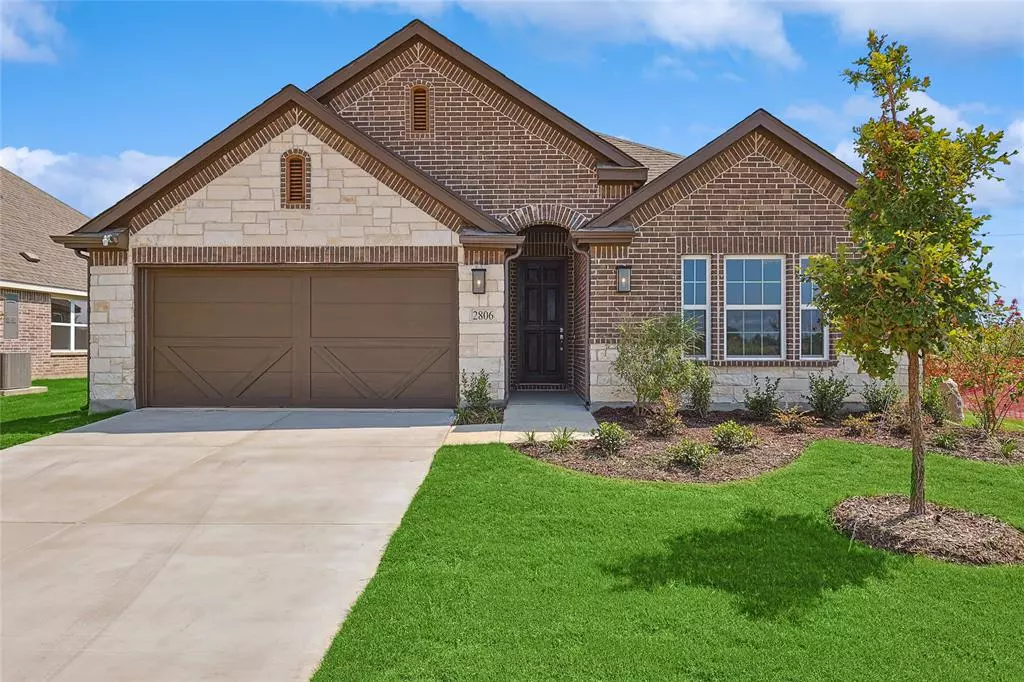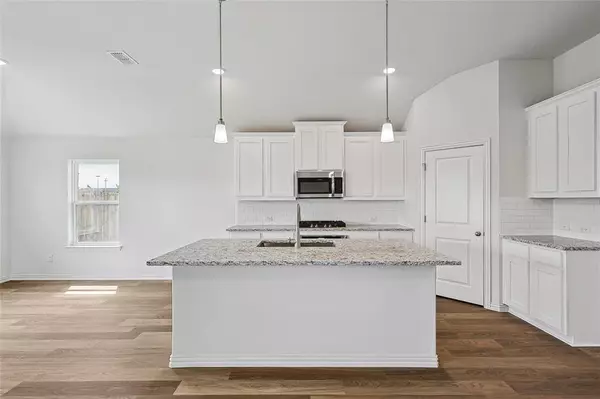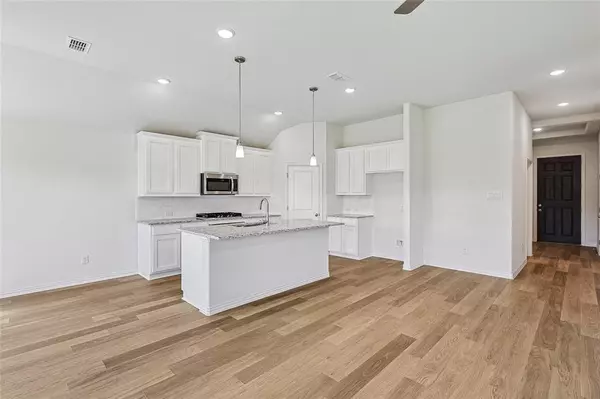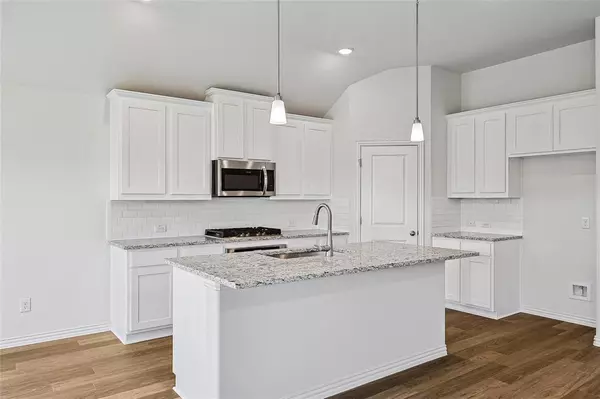$339,990
For more information regarding the value of a property, please contact us for a free consultation.
3 Beds
2 Baths
1,650 SqFt
SOLD DATE : 10/18/2024
Key Details
Property Type Single Family Home
Sub Type Single Family Residence
Listing Status Sold
Purchase Type For Sale
Square Footage 1,650 sqft
Price per Sqft $206
Subdivision Pebblebrook
MLS Listing ID 20559632
Sold Date 10/18/24
Bedrooms 3
Full Baths 2
HOA Y/N Mandatory
Year Built 2024
Lot Size 7,187 Sqft
Acres 0.165
Property Description
Welcome to your dream home, the Beech that redefines luxury living! With 1,650 square feet of usable space, this home offers the perfect balance of style and functionality. As soon as you step inside, you'll be struck by the stunning view of the backyard through the large windows at the back of the home. The deluxe kitchen is a chef's dream, featuring an island with ample counter space and storage cabinets. The kitchen flows seamlessly into the great room and dining area, both of which provide plenty of space for entertaining guests or relaxing with family. The owner's suite is a haven of privacy and relaxation, located at the back of the home and separate from the secondary bedrooms. It also includes a walk-in closet that is sure to impress. Our new homes in this community are thoughtfully designed to offer an exceptional living experience with beautiful floor plans and top-notch amenities. Here you can choose from a variety of stunning floor plans for your new home in Sherman, TX.
Location
State TX
County Grayson
Direction Head North on US-75. Take the exit for FM 1417 and turn left onto West Heritage Parkway (FM 1417). Turn right on West Travis Street and continue until you reach West Moore Street. Turn left onto West Moore Steet and you will then see Pebblebrook on your left once you pass Sherman High School.
Rooms
Dining Room 1
Interior
Interior Features Decorative Lighting, Double Vanity, Eat-in Kitchen, Kitchen Island, Open Floorplan, Pantry, Walk-In Closet(s)
Heating Central, Heat Pump, Natural Gas
Cooling Ceiling Fan(s), Central Air, Electric, Heat Pump
Flooring Carpet, Ceramic Tile, Wood
Appliance Dishwasher, Disposal, Gas Range, Microwave, Tankless Water Heater
Heat Source Central, Heat Pump, Natural Gas
Exterior
Exterior Feature Covered Patio/Porch, Rain Gutters, Lighting
Garage Spaces 2.0
Fence Back Yard, Fenced, Full, Wrought Iron
Utilities Available City Sewer, City Water, Community Mailbox, Concrete, Curbs, Electricity Available, Individual Gas Meter, Individual Water Meter, Sidewalk, Underground Utilities
Roof Type Composition
Total Parking Spaces 2
Garage Yes
Building
Lot Description Interior Lot, Landscaped, Lrg. Backyard Grass, Sprinkler System
Story One
Foundation Slab
Level or Stories One
Structure Type Brick,Concrete,Fiber Cement,Rock/Stone
Schools
Elementary Schools Henry W Sory
Middle Schools Piner
High Schools Sherman
School District Sherman Isd
Others
Ownership Brightland Homes
Acceptable Financing Cash, Conventional, FHA, Texas Vet, VA Loan
Listing Terms Cash, Conventional, FHA, Texas Vet, VA Loan
Financing FHA
Read Less Info
Want to know what your home might be worth? Contact us for a FREE valuation!

Our team is ready to help you sell your home for the highest possible price ASAP

©2025 North Texas Real Estate Information Systems.
Bought with Non-Mls Member • NON MLS
GET MORE INFORMATION
Realtor/ Real Estate Consultant | License ID: 777336
+1(817) 881-1033 | farren@realtorindfw.com






