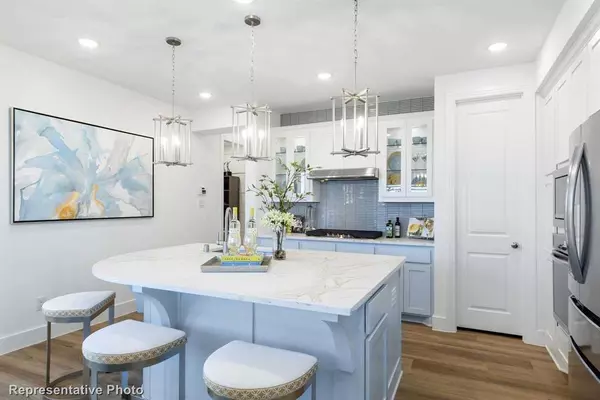$586,927
For more information regarding the value of a property, please contact us for a free consultation.
4 Beds
3 Baths
2,513 SqFt
SOLD DATE : 10/04/2024
Key Details
Property Type Single Family Home
Sub Type Single Family Residence
Listing Status Sold
Purchase Type For Sale
Square Footage 2,513 sqft
Price per Sqft $233
Subdivision The Parks At Wilson Creek: 40Ft. Lots
MLS Listing ID 20505577
Sold Date 10/04/24
Style Traditional
Bedrooms 4
Full Baths 2
Half Baths 1
HOA Fees $135/mo
HOA Y/N Mandatory
Year Built 2024
Lot Size 4,660 Sqft
Acres 0.107
Property Description
MLS# 20505577 - Built by Highland Homes - Ready Now! ~ Exciting opportunity to own the under-construction Warrenton Plan in coveted The Parks at Wilson Creek! This home promises stunning design upgrades, highlighted by a beautiful fireplace in the family room. The kitchen will showcase painted cabinets, quartz countertops, and stainless steel appliances. Enjoy extended outdoor living space, perfect for entertaining. Upstairs adds versatility with an additional bedroom, making it a 4-bedroom haven. Experience the Warrenton Model firsthand at 2612 Gateway Place!
Location
State TX
County Collin
Community Club House, Park, Other
Direction From the Dallas North Tollway, take a right at W Outer Loop. (Stop Sign). From there continue to stay on the W. Outer Loop, passing through 289 (Preston Rd.), and 87 (Coit); and keep going straight, The Parks at Wilson Creek will be on your left right after, 87. Take a left at Roseland Pkwy.
Rooms
Dining Room 1
Interior
Interior Features Kitchen Island, Open Floorplan, Pantry, Smart Home System
Heating Central, Electric, Fireplace(s)
Cooling Ceiling Fan(s), Central Air, Electric
Flooring Carpet, Ceramic Tile, Luxury Vinyl Plank
Fireplaces Number 1
Fireplaces Type Family Room
Appliance Dishwasher, Disposal, Electric Oven, Gas Cooktop, Microwave
Heat Source Central, Electric, Fireplace(s)
Exterior
Garage Spaces 2.0
Community Features Club House, Park, Other
Utilities Available City Sewer, City Water
Roof Type Composition
Total Parking Spaces 2
Garage Yes
Building
Story Two
Foundation Slab
Level or Stories Two
Structure Type Brick,Other
Schools
Elementary Schools O'Dell
High Schools Celina
School District Celina Isd
Others
Ownership Highland Homes
Financing Conventional
Read Less Info
Want to know what your home might be worth? Contact us for a FREE valuation!

Our team is ready to help you sell your home for the highest possible price ASAP

©2025 North Texas Real Estate Information Systems.
Bought with Kolawole Adebisi • eXp Realty LLC
GET MORE INFORMATION
Realtor/ Real Estate Consultant | License ID: 777336
+1(817) 881-1033 | farren@realtorindfw.com






