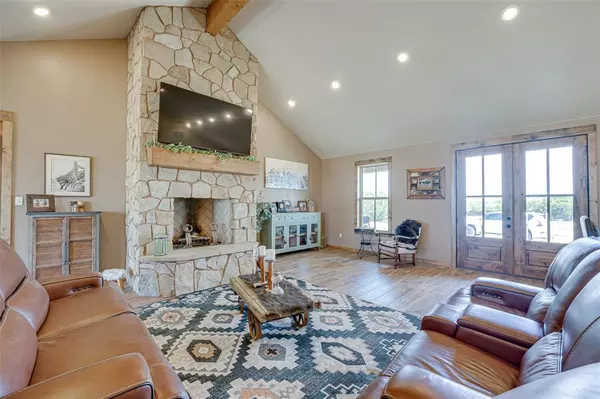$899,000
For more information regarding the value of a property, please contact us for a free consultation.
4 Beds
4 Baths
2,637 SqFt
SOLD DATE : 10/16/2024
Key Details
Property Type Single Family Home
Sub Type Single Family Residence
Listing Status Sold
Purchase Type For Sale
Square Footage 2,637 sqft
Price per Sqft $340
Subdivision E D Harrison
MLS Listing ID 20707883
Sold Date 10/16/24
Style Ranch,Traditional
Bedrooms 4
Full Baths 3
Half Baths 1
HOA Y/N None
Year Built 2021
Lot Size 22.000 Acres
Acres 22.0
Property Description
Welcome to this stunning Rustic Ranch-style home that is situated on 22 acres, fenced and cross fenced with 3 separate pastures for all your farm animals! As you enter you will see the beautiful 18 ft vaulted ceiling with an open and inviting floorplan, a stone fireplace, spacious dining area, large kitchen with island, 6 burner gas stove, large pantry room with coffee bar, room for freezer, custom concrete countertops throughout, jack and jill bath, split bedrooms, a 6x5 safe room (storm shelter), recessed lighting, 8ft doors, nice size laundry room attached to master closet, 2 tankless water heaters, zoned HVAC, 6 inch foam insulation including garage and a water filtration system. Shop is approx 2400 sqft with effic apt, has 2-220 plugs, 2 RV 50 amp plugs with sewer hookups. Shop features two 16 ft & 10 ft rollup doors. Power is available at the front entry gate and electrical panel is wired for a pool. Property is energy efficient & is on well water!! Bed & bath count includes apt
Location
State TX
County Ellis
Direction Hwy 35E S, take exit Derrs Chapel rd and turn right, follow around to Shorty Lane, go down and through gated road, SOP
Rooms
Dining Room 1
Interior
Interior Features Decorative Lighting, Eat-in Kitchen, High Speed Internet Available, Kitchen Island, Natural Woodwork, Open Floorplan, Pantry, Vaulted Ceiling(s), Walk-In Closet(s)
Heating Central, Electric, Fireplace(s), Solar, Zoned
Cooling Ceiling Fan(s), Central Air, Electric
Flooring Tile
Fireplaces Number 1
Fireplaces Type Decorative, Gas, Gas Logs, Gas Starter, Living Room, Propane, Stone, Wood Burning
Appliance Dishwasher, Disposal, Electric Oven, Gas Range, Gas Water Heater, Microwave, Plumbed For Gas in Kitchen, Vented Exhaust Fan, Water Filter, Water Purifier
Heat Source Central, Electric, Fireplace(s), Solar, Zoned
Laundry Electric Dryer Hookup, Utility Room, Full Size W/D Area, Washer Hookup
Exterior
Exterior Feature Covered Patio/Porch, RV Hookup, RV/Boat Parking
Garage Spaces 2.0
Fence Barbed Wire, Cross Fenced, Fenced, Full, Perimeter, Pipe
Utilities Available Aerobic Septic, Asphalt, Co-op Electric, Outside City Limits, Propane, Underground Utilities, Well
Roof Type Metal
Parking Type Circular Driveway, Driveway, Garage, Garage Door Opener, Garage Faces Side, Garage Single Door, Gated, Gravel, Inside Entrance, Oversized, RV Access/Parking, RV Garage, Storage
Total Parking Spaces 2
Garage Yes
Building
Lot Description Acreage, Agricultural, Few Trees, Interior Lot, Landscaped, Pasture
Story One
Foundation Slab
Level or Stories One
Structure Type Brick
Schools
Elementary Schools Stafford
Middle Schools Italy
High Schools Italy
School District Italy Isd
Others
Ownership Owner of record
Acceptable Financing Cash, Conventional
Listing Terms Cash, Conventional
Financing Conventional
Special Listing Condition Aerial Photo, Survey Available
Read Less Info
Want to know what your home might be worth? Contact us for a FREE valuation!

Our team is ready to help you sell your home for the highest possible price ASAP

©2024 North Texas Real Estate Information Systems.
Bought with Robert Rogers • eXp Realty, LLC
GET MORE INFORMATION

Realtor/ Real Estate Consultant | License ID: 777336
+1(817) 881-1033 | farren@realtorindfw.com






