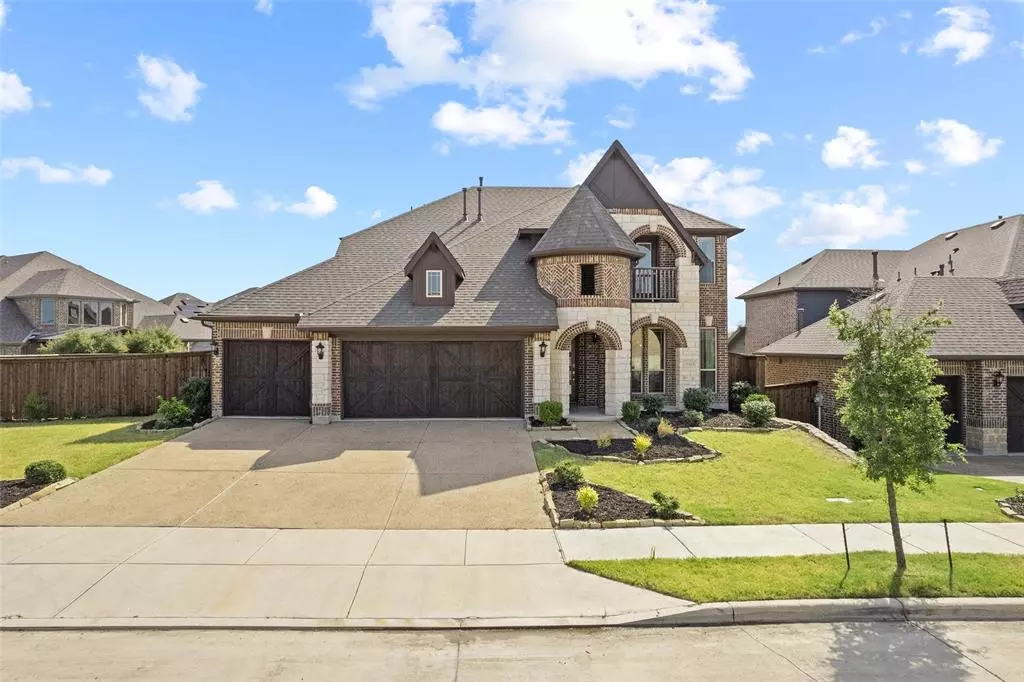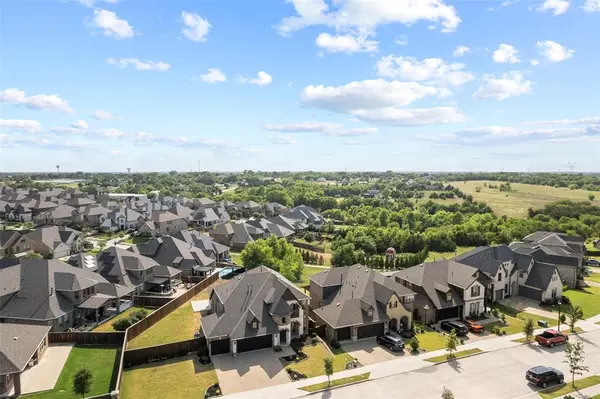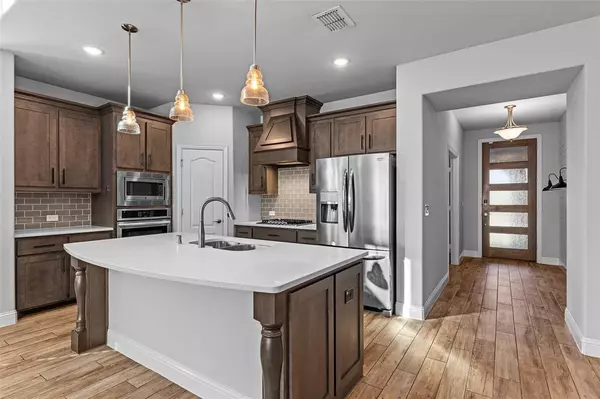$525,000
For more information regarding the value of a property, please contact us for a free consultation.
4 Beds
4 Baths
3,098 SqFt
SOLD DATE : 10/15/2024
Key Details
Property Type Single Family Home
Sub Type Single Family Residence
Listing Status Sold
Purchase Type For Sale
Square Footage 3,098 sqft
Price per Sqft $169
Subdivision Inspiration Ph 6
MLS Listing ID 20675092
Sold Date 10/15/24
Style Traditional
Bedrooms 4
Full Baths 3
Half Baths 1
HOA Fees $82
HOA Y/N Mandatory
Year Built 2020
Annual Tax Amount $11,632
Lot Size 10,715 Sqft
Acres 0.246
Property Description
** BEST VALUE IN WYLIE ISD... PRICED TO SELL THIS WEEKEND!! ** Located in the resort-like community of Inspiration, this Bloomfield home features full front facing 3 car garage, turret and stone elevation, front balcony, 2 primary suites, firepit, built-in grill, extended patio, tons of upgrades, AND has an elevated Greenbelt view w walking trails below!! Wood-like tile flooring and entry accent wall welcome you home! Office w french doors at the front. Open concept w tons of natural light from upper windows! Kitchen features quartz countertops and ss appliances w fridge included. Small AND Large Butlers Pantry in Dining. Tons of built-ins and stone fireplace in Living Room. Primary Suite has dual sinks and HUGE shower! Upstairs you'll find the big Game Room, second primary suite, bedroom w built-ins, AND bedroom w front balcony! Walk to Bush Elementary. Along the shores of Lake Lavon, Inspiration features lazy river, pools, pickleball court, playgrounds, zip line, dog parks, and more!
Location
State TX
County Collin
Community Club House, Community Pool, Fishing, Fitness Center, Greenbelt, Jogging Path/Bike Path, Park, Playground, Pool, Sidewalks, Other
Direction From US 75 and Parker Rd. Go east on Parker Rd. Left on Inspiration Blvd. Left on Crystal Cove Ln. Right on Liberty Way Trl. Right on Port Millstone. House will be on the left.
Rooms
Dining Room 1
Interior
Interior Features Built-in Features, Decorative Lighting, Eat-in Kitchen, In-Law Suite Floorplan, Open Floorplan, Pantry, Smart Home System, Walk-In Closet(s)
Heating Central, Fireplace(s)
Cooling Ceiling Fan(s), Central Air
Flooring Carpet, Ceramic Tile
Fireplaces Number 1
Fireplaces Type Living Room
Appliance Dishwasher, Disposal, Electric Oven, Gas Cooktop, Gas Water Heater, Microwave
Heat Source Central, Fireplace(s)
Laundry Utility Room, Full Size W/D Area
Exterior
Exterior Feature Attached Grill, Balcony, Built-in Barbecue, Covered Patio/Porch, Fire Pit, Gas Grill, Rain Gutters, Lighting, Outdoor Grill, Outdoor Kitchen, Private Yard
Garage Spaces 3.0
Fence Wood, Wrought Iron
Community Features Club House, Community Pool, Fishing, Fitness Center, Greenbelt, Jogging Path/Bike Path, Park, Playground, Pool, Sidewalks, Other
Utilities Available Concrete, Curbs, Electricity Connected, Individual Gas Meter, Individual Water Meter, MUD Sewer, MUD Water, Outside City Limits, Sidewalk, Underground Utilities
Roof Type Composition
Parking Type Driveway, Garage, Garage Door Opener, Garage Faces Front
Total Parking Spaces 3
Garage Yes
Building
Lot Description Greenbelt, Interior Lot, Landscaped, Level, Lrg. Backyard Grass, Sprinkler System, Subdivision
Story Two
Foundation Slab
Level or Stories Two
Structure Type Brick,Rock/Stone
Schools
Elementary Schools George W Bush
High Schools Wylie East
School District Wylie Isd
Others
Ownership Marcos & Krystal Serna
Acceptable Financing Cash, Conventional, FHA, VA Assumable, VA Loan
Listing Terms Cash, Conventional, FHA, VA Assumable, VA Loan
Financing Conventional
Special Listing Condition Aerial Photo, Deed Restrictions
Read Less Info
Want to know what your home might be worth? Contact us for a FREE valuation!

Our team is ready to help you sell your home for the highest possible price ASAP

©2024 North Texas Real Estate Information Systems.
Bought with Steven Nieves • Real Estate Market Experts
GET MORE INFORMATION

Realtor/ Real Estate Consultant | License ID: 777336
+1(817) 881-1033 | farren@realtorindfw.com






