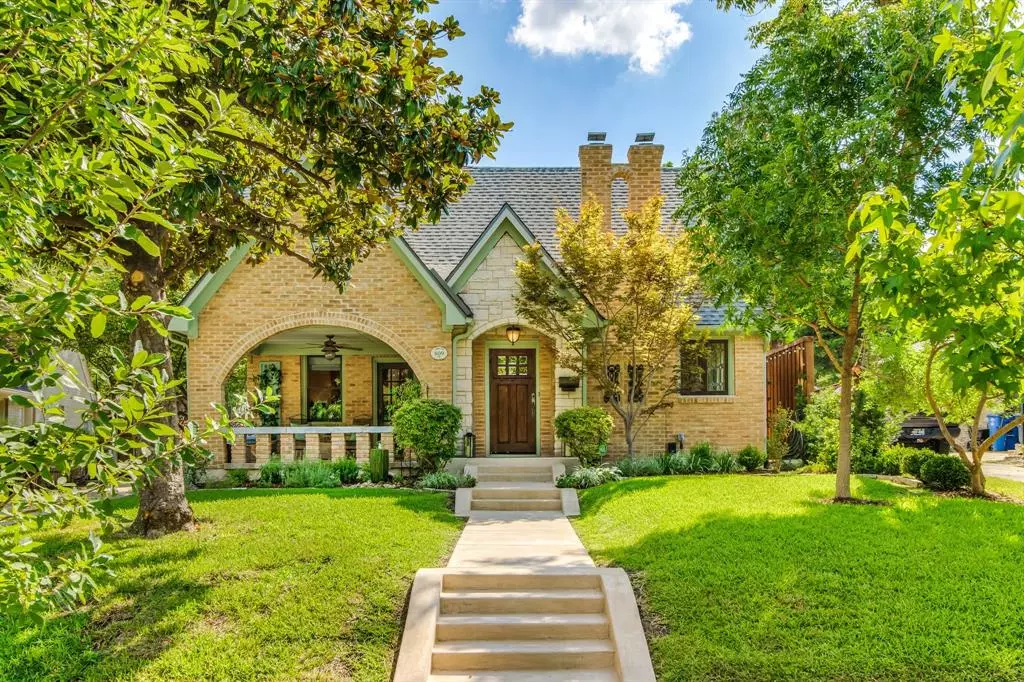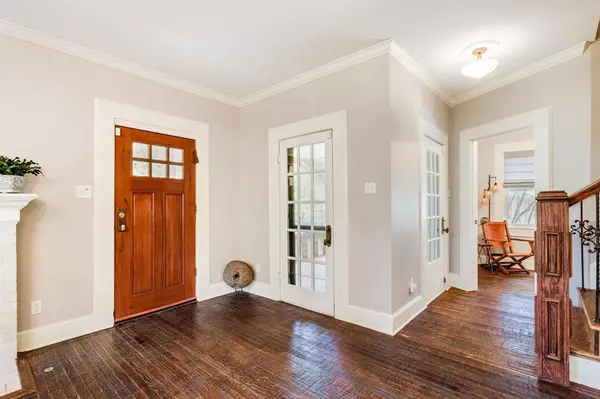$1,150,000
For more information regarding the value of a property, please contact us for a free consultation.
5 Beds
3 Baths
2,798 SqFt
SOLD DATE : 10/11/2024
Key Details
Property Type Single Family Home
Sub Type Single Family Residence
Listing Status Sold
Purchase Type For Sale
Square Footage 2,798 sqft
Price per Sqft $411
Subdivision Santa Monica Add
MLS Listing ID 20712335
Sold Date 10/11/24
Style Tudor
Bedrooms 5
Full Baths 3
HOA Y/N None
Year Built 1935
Lot Size 7,448 Sqft
Acres 0.171
Property Description
Open House Saturday 1-3pm. Rare 5 bedroom Tudor Home in Historic Santa Monica Heights with Coveted Lakewood Elementary. Luxurious Kitchen with New Refinished Cabinetry, Chef Style Thor Freestanding Range, Quartz Counters & Modern Star Tile Backsplash. New Mud Room with coordinating Cabinets & Tile. Classic Living & Dining Areas accented with Hardwood Flooring, Fireplace, Wood Trim & Wood Windows preserving the style of the era. The Front Study is perfect for working from home has separate access to relax on the Covered Front Porch. Huge Back Living Area can be another bedroom paired with 2nd downstairs bedroom & remodeled bath. Exquisite Upstairs Primary Retreat complimented by Remodeled Bath featuring Frameless Glass Shower, Designer Tile & New Doors. 2 Additional Beds Upstairs with Updated Bath. Large, fully fenced backyard is quiet & surrounded by nature is within walking distance to Park, Santa Fe Trail & White Rock Lake. Tankless Water Heater. 2021 Roof & 2024 HVAC.
Location
State TX
County Dallas
Direction See GPS
Rooms
Dining Room 2
Interior
Interior Features Cable TV Available, Chandelier, Decorative Lighting, High Speed Internet Available, Natural Woodwork, Pantry, Walk-In Closet(s)
Heating Central, Natural Gas
Cooling Ceiling Fan(s), Central Air, Electric
Flooring Ceramic Tile, Wood
Fireplaces Number 1
Fireplaces Type Gas Logs, Gas Starter, Living Room
Appliance Built-in Gas Range, Dishwasher, Disposal, Gas Range, Plumbed For Gas in Kitchen, Tankless Water Heater
Heat Source Central, Natural Gas
Laundry Electric Dryer Hookup, Utility Room, Full Size W/D Area, Washer Hookup
Exterior
Exterior Feature Rain Gutters, Private Yard
Garage Spaces 2.0
Fence Back Yard, Gate, Wood
Utilities Available Cable Available, City Sewer, City Water, Sidewalk
Roof Type Composition
Parking Type Electric Gate, Garage, Garage Door Opener, Garage Double Door, Garage Faces Front
Total Parking Spaces 2
Garage Yes
Building
Lot Description Interior Lot, Landscaped
Story Two
Foundation Pillar/Post/Pier
Level or Stories Two
Structure Type Brick
Schools
Elementary Schools Lakewood
Middle Schools Long
High Schools Woodrow Wilson
School District Dallas Isd
Others
Ownership See Tax
Acceptable Financing Cash, Conventional, FHA, VA Loan
Listing Terms Cash, Conventional, FHA, VA Loan
Financing Conventional
Special Listing Condition Aerial Photo, Historical, Survey Available
Read Less Info
Want to know what your home might be worth? Contact us for a FREE valuation!

Our team is ready to help you sell your home for the highest possible price ASAP

©2024 North Texas Real Estate Information Systems.
Bought with Richard Pratt • Compass RE Texas, LLC.
GET MORE INFORMATION

Realtor/ Real Estate Consultant | License ID: 777336
+1(817) 881-1033 | farren@realtorindfw.com






