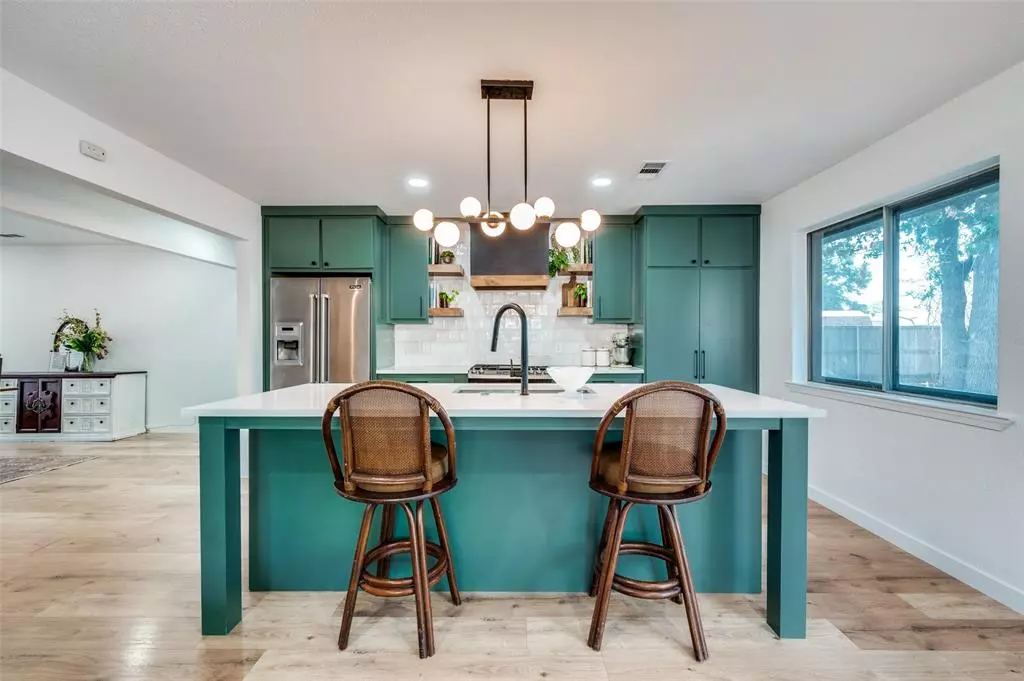$385,000
For more information regarding the value of a property, please contact us for a free consultation.
4 Beds
2 Baths
1,635 SqFt
SOLD DATE : 10/08/2024
Key Details
Property Type Single Family Home
Sub Type Single Family Residence
Listing Status Sold
Purchase Type For Sale
Square Footage 1,635 sqft
Price per Sqft $235
Subdivision Crosby Estates
MLS Listing ID 20708016
Sold Date 10/08/24
Style Ranch
Bedrooms 4
Full Baths 2
HOA Y/N None
Year Built 1965
Annual Tax Amount $6,623
Lot Size 8,189 Sqft
Acres 0.188
Property Description
This charming 4-bed, 2-bath home is ready for you to move right in and start making memories. Step inside to find a spacious Living and Dining Area with an abundance of natural light, perfect for relaxing or entertaining guests. The Kitchen is a true highlight, featuring modern appliances, ample counter space, and plenty of cabinets for all your culinary needs. Each of the four Bedrooms offers a cozy retreat with generous closet space and comfortable layouts. The Primary Suite boasts an en-suite Bathroom with tasteful finishes, providing a private oasis to unwind after a long day. Outside, you'll find a lush Backyard that's perfect for outdoor activities, gardening, or simply soaking up the Texas sunshine. The patio area is an ideal spot for BBQs or enjoying your morning coffee. Roof replaced in 2024. HVAC replaced in 2023 with a top-of-the-line Daikin unit. Located in a fantastic community close to parks, shopping, and dining just moments away, this home truly has it all.
Location
State TX
County Dallas
Community Curbs, Sidewalks
Direction From 35 exit East on Beltline turn Right on Milam way, left on Milam Circle property will be on the right hand side.
Rooms
Dining Room 1
Interior
Interior Features High Speed Internet Available, Kitchen Island, Open Floorplan
Heating Central, Electric
Cooling Ceiling Fan(s), Central Air, Electric
Flooring Carpet, Ceramic Tile, Laminate
Appliance Dishwasher, Disposal, Electric Oven, Gas Range
Heat Source Central, Electric
Laundry Electric Dryer Hookup, Utility Room, Full Size W/D Area, Washer Hookup
Exterior
Exterior Feature Rain Gutters, Lighting, Storage
Garage Spaces 2.0
Fence Wood
Community Features Curbs, Sidewalks
Utilities Available City Sewer, City Water, Curbs, Sidewalk
Roof Type Composition
Parking Type Garage, Garage Door Opener, Garage Faces Front
Total Parking Spaces 2
Garage Yes
Building
Lot Description Interior Lot, Landscaped, Subdivision
Story One
Foundation Slab
Level or Stories One
Structure Type Brick,Rock/Stone
Schools
Elementary Schools Mclaughlin
Middle Schools Perry
High Schools Turner
School District Carrollton-Farmers Branch Isd
Others
Ownership See Tax
Acceptable Financing Cash, Conventional, FHA, VA Loan
Listing Terms Cash, Conventional, FHA, VA Loan
Financing VA
Read Less Info
Want to know what your home might be worth? Contact us for a FREE valuation!

Our team is ready to help you sell your home for the highest possible price ASAP

©2024 North Texas Real Estate Information Systems.
Bought with Vince Tharp • HomeSmart
GET MORE INFORMATION

Realtor/ Real Estate Consultant | License ID: 777336
+1(817) 881-1033 | farren@realtorindfw.com






