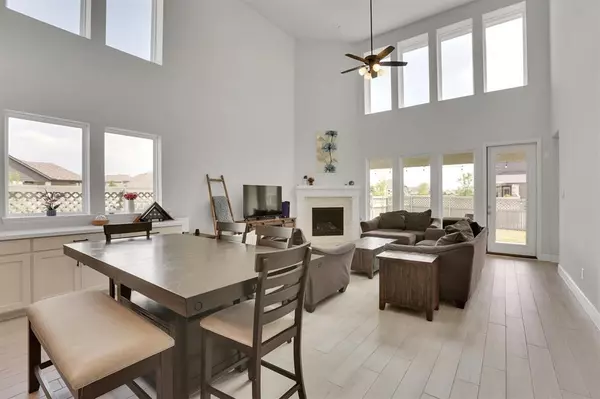$539,000
For more information regarding the value of a property, please contact us for a free consultation.
4 Beds
4 Baths
2,733 SqFt
SOLD DATE : 10/07/2024
Key Details
Property Type Single Family Home
Sub Type Single Family Residence
Listing Status Sold
Purchase Type For Sale
Square Footage 2,733 sqft
Price per Sqft $197
Subdivision Pecan Square Ph 1C
MLS Listing ID 20717806
Sold Date 10/07/24
Style Traditional
Bedrooms 4
Full Baths 3
Half Baths 1
HOA Fees $94
HOA Y/N Mandatory
Year Built 2022
Annual Tax Amount $14,095
Lot Size 6,446 Sqft
Acres 0.148
Property Description
Seller is Highly Motivated and must move quickly. Step inside of this amazing corner lot Perry home and you'll be encompassed by both luxury and functionality. Featuring a large home office with french doors and 11 foot ceiling just off the beautiful 2 story entry. The open kitchen includes a deep walk in pantry and generous island with counter space for bar stools. The dining area opens to a 2 story family room with a wall of windows and gorgeous gas log fireplace. The first level primary bedroom has an amazing 10 ft. tray ceiling. Double doors lead to the primary spa like bath which features two seperate vanities, a garden tub, a spacious glass enclosed shower and fantastic large walk in closet. Two of the secondary bedrooms and game room, also with 10 ft. tray ceiling are upstairs. The covered backyard patio provides a quiet oasis. There is also a convenient mudroom off the two car garage. EV Charger installed in the Garage. Community pool and amenities are abundant.
Location
State TX
County Denton
Direction off I-35w north exit #76 to Justin hwy 407. go west on 407. turn left on Cottontail, turn right on Half Moon way, left on Fielding then left on Stella. Home is on the corner of Stella and Fielding
Rooms
Dining Room 1
Interior
Interior Features Cable TV Available, Double Vanity, Eat-in Kitchen, Kitchen Island, Loft, Open Floorplan, Smart Home System, Walk-In Closet(s)
Heating Central
Cooling Central Air
Fireplaces Number 1
Fireplaces Type Gas Logs
Appliance Dishwasher, Gas Cooktop, Gas Oven, Microwave, Tankless Water Heater, Vented Exhaust Fan
Heat Source Central
Exterior
Exterior Feature Covered Patio/Porch, Rain Gutters
Garage Spaces 2.0
Fence Wood
Utilities Available City Sewer, City Water
Total Parking Spaces 2
Garage Yes
Building
Story Two
Foundation Slab
Level or Stories Two
Structure Type Brick
Schools
Elementary Schools Johnie Daniel
Middle Schools Pike
High Schools Byron Nelson
School District Northwest Isd
Others
Ownership Sandra Percival
Acceptable Financing Cash, Conventional, FHA, VA Loan
Listing Terms Cash, Conventional, FHA, VA Loan
Financing Conventional
Read Less Info
Want to know what your home might be worth? Contact us for a FREE valuation!

Our team is ready to help you sell your home for the highest possible price ASAP

©2025 North Texas Real Estate Information Systems.
Bought with Ram Konara • StarPro Realty Inc.
GET MORE INFORMATION
Realtor/ Real Estate Consultant | License ID: 777336
+1(817) 881-1033 | farren@realtorindfw.com






