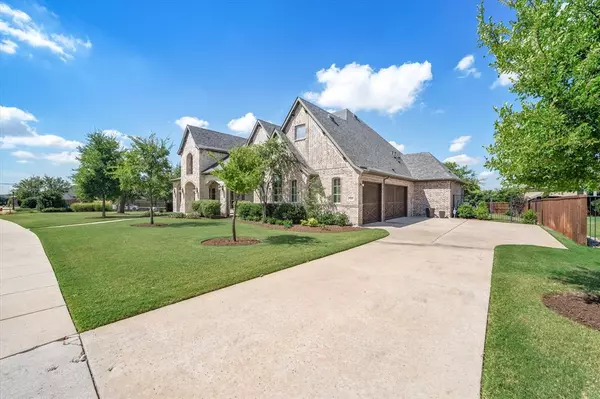$1,475,000
For more information regarding the value of a property, please contact us for a free consultation.
5 Beds
5 Baths
4,423 SqFt
SOLD DATE : 10/07/2024
Key Details
Property Type Single Family Home
Sub Type Single Family Residence
Listing Status Sold
Purchase Type For Sale
Square Footage 4,423 sqft
Price per Sqft $333
Subdivision Saint Andrews Add
MLS Listing ID 20714935
Sold Date 10/07/24
Style Traditional
Bedrooms 5
Full Baths 4
Half Baths 1
HOA Fees $108
HOA Y/N Mandatory
Year Built 2015
Annual Tax Amount $17,712
Lot Size 0.461 Acres
Acres 0.461
Property Description
Pristine. This Single Story is Absolutely Immaculate. Covered Front Porch. Show Stopping Entrance & THIS Floor Plan has Everything! Dedicated Study. Hardwoods. Kitchen is Warm and Filled with Natural Light. Walk in Pantry, Cathedral Ceiling & Oversized Island. Commercial Grade Stainless Steel Appliances, Double Ovens, Built in Refrigerator. High Ceilings in all the Bedrooms. Grand Primary Suite has access to the Covered Outdoor Living Space. Large Primary Bath & Closet lead directly into the Laundry Room! The 5 Bedrooms are situated in a 4 way split. Bonus Game Room. Every Bedroom has it's own Ensuite Bathroom. Gorgeous New Pool sits in the Private Backyard with Additional Buffer Offered by HOA Common Area. Covered Outdoor Living and Kitchen has a Fireplace & is Protected by Motorized Retractable Screens. Lush Landscaping. Off the Kitchen is a Mudroom and Half Bath. Swing 3 Car Garage has freshly Stained Doors! *BRAND NEW CLASS 4 ROOF!! Plenty of Grass for Playing.
Location
State TX
County Tarrant
Direction Precinct Line Road, to LD Lockett Road, North on St Andrews Court, Property is on the Left.
Rooms
Dining Room 2
Interior
Interior Features Cable TV Available, Cathedral Ceiling(s), Chandelier, Decorative Lighting, Double Vanity, Granite Counters, High Speed Internet Available, Kitchen Island, Open Floorplan, Pantry, Vaulted Ceiling(s), Walk-In Closet(s)
Heating Central, Fireplace(s), Natural Gas, Zoned
Cooling Ceiling Fan(s), Central Air, Electric, Zoned
Flooring Carpet, Ceramic Tile, Wood
Fireplaces Number 2
Fireplaces Type Gas, Wood Burning
Appliance Built-in Refrigerator, Commercial Grade Range, Commercial Grade Vent, Dishwasher, Disposal, Gas Oven, Gas Range, Microwave, Convection Oven, Double Oven, Plumbed For Gas in Kitchen, Refrigerator, Vented Exhaust Fan
Heat Source Central, Fireplace(s), Natural Gas, Zoned
Laundry Electric Dryer Hookup, Utility Room, Full Size W/D Area, Washer Hookup
Exterior
Garage Spaces 3.0
Pool Heated, In Ground, Pool Sweep, Pool/Spa Combo, Private, Sport
Utilities Available Cable Available, City Sewer, City Water, Concrete, Curbs, Individual Gas Meter, Individual Water Meter, Natural Gas Available, Sidewalk, Underground Utilities
Roof Type Composition
Parking Type Additional Parking, Concrete, Direct Access, Driveway, Garage, Garage Door Opener, Garage Double Door, Garage Faces Side, Inside Entrance, Kitchen Level, Lighted, Oversized
Total Parking Spaces 3
Garage Yes
Private Pool 1
Building
Story One
Level or Stories One
Structure Type Brick,Rock/Stone
Schools
Elementary Schools Liberty
Middle Schools Keller
High Schools Keller
School District Keller Isd
Others
Ownership TAD
Acceptable Financing Cash, Conventional
Listing Terms Cash, Conventional
Financing Conventional
Read Less Info
Want to know what your home might be worth? Contact us for a FREE valuation!

Our team is ready to help you sell your home for the highest possible price ASAP

©2024 North Texas Real Estate Information Systems.
Bought with Laurie Wall • The Wall Team Realty Assoc
GET MORE INFORMATION

Realtor/ Real Estate Consultant | License ID: 777336
+1(817) 881-1033 | farren@realtorindfw.com






