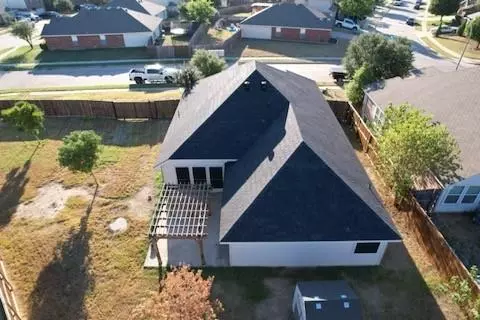$306,000
For more information regarding the value of a property, please contact us for a free consultation.
3 Beds
2 Baths
1,771 SqFt
SOLD DATE : 09/27/2024
Key Details
Property Type Single Family Home
Sub Type Single Family Residence
Listing Status Sold
Purchase Type For Sale
Square Footage 1,771 sqft
Price per Sqft $172
Subdivision Parkview Hills
MLS Listing ID 20677178
Sold Date 09/27/24
Style Traditional
Bedrooms 3
Full Baths 2
HOA Fees $16/ann
HOA Y/N Mandatory
Year Built 2010
Annual Tax Amount $6,417
Lot Size 0.261 Acres
Acres 0.261
Property Description
Beautiful 3-bedroom, 2-bath home located on a large corner lot in North Fort Worth! With over 0.25 acres, this property offers ample outdoor space and an inviting interior. The open floor plan features 3 spacious bedrooms and large windows that fill the home with natural light. The stunning kitchen is open to the living area and boasts plenty of cabinet and counter space. Throughout the home you'll find several spacious closets and new flooring with the exception of the 2 smaller bedrooms. It's a well-maintained home with a fresh repaint of the entire interior! It has an AC unit that is only 2 years old, an Ecobee AC thermostat, vinyl hardwood flooring, water heater serviced just 2 years ago and new roof going in! The fully fenced backyard even includes a Pergola! In Parkview Hills the HOA maintains the neighborhood entries, basketball court, and security cameras. Discounted rate options and no lender fee future refinancing may be available for qualified buyers of this home!
Location
State TX
County Tarrant
Community Club House, Sidewalks, Other
Direction From 820, North on Old Decatur Rd, Left on Parkview Hills, left on Waterloo.
Rooms
Dining Room 1
Interior
Interior Features Decorative Lighting, Double Vanity, High Speed Internet Available, Open Floorplan, Pantry, Walk-In Closet(s)
Heating Electric
Cooling Ceiling Fan(s), Central Air
Flooring Carpet, Luxury Vinyl Plank
Appliance Dishwasher, Disposal, Electric Range, Microwave
Heat Source Electric
Laundry On Site
Exterior
Exterior Feature Lighting, Private Yard
Garage Spaces 2.0
Fence Back Yard, Fenced, Wood
Community Features Club House, Sidewalks, Other
Utilities Available City Sewer, City Water, Community Mailbox, Curbs, Individual Water Meter, Sidewalk, Underground Utilities
Roof Type Composition
Total Parking Spaces 2
Garage Yes
Building
Lot Description Corner Lot, Few Trees, Level, Lrg. Backyard Grass, Subdivision
Story One
Foundation Slab
Level or Stories One
Structure Type Brick
Schools
Elementary Schools Elkins
Middle Schools Creekview
High Schools Boswell
School District Eagle Mt-Saginaw Isd
Others
Restrictions Deed
Ownership Scott Cromeens, Tera Cromeens
Acceptable Financing Cash, Conventional, FHA, VA Loan
Listing Terms Cash, Conventional, FHA, VA Loan
Financing Conventional
Special Listing Condition Deed Restrictions
Read Less Info
Want to know what your home might be worth? Contact us for a FREE valuation!

Our team is ready to help you sell your home for the highest possible price ASAP

©2024 North Texas Real Estate Information Systems.
Bought with Russell Strong • The Property Shop
GET MORE INFORMATION
Realtor/ Real Estate Consultant | License ID: 777336
+1(817) 881-1033 | farren@realtorindfw.com






