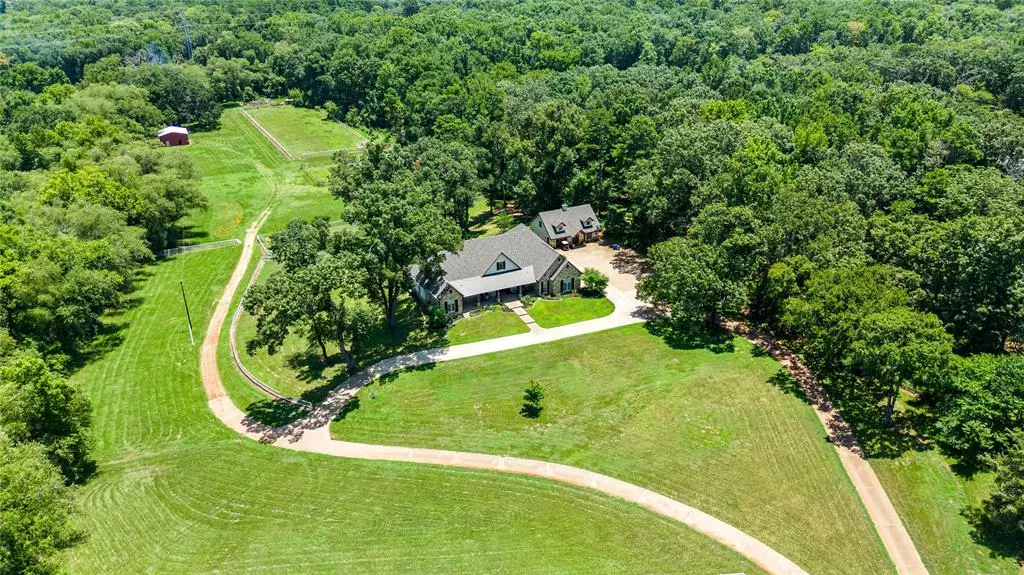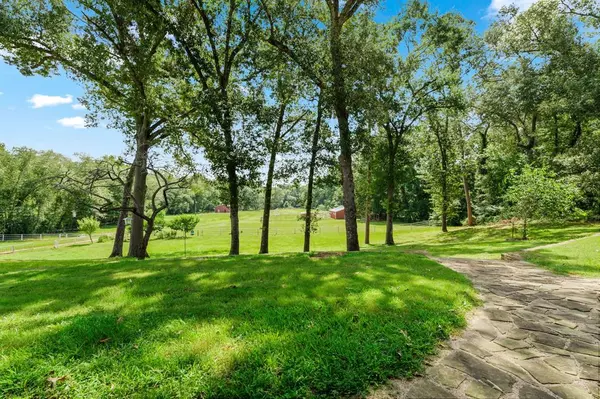$1,850,000
For more information regarding the value of a property, please contact us for a free consultation.
5 Beds
6 Baths
5,772 SqFt
SOLD DATE : 10/01/2024
Key Details
Property Type Single Family Home
Sub Type Farm/Ranch
Listing Status Sold
Purchase Type For Sale
Square Footage 5,772 sqft
Price per Sqft $320
Subdivision Abst A0378 C Green
MLS Listing ID 20668087
Sold Date 10/01/24
Style Traditional
Bedrooms 5
Full Baths 5
Half Baths 1
HOA Y/N None
Year Built 2015
Lot Size 20.179 Acres
Acres 20.179
Property Description
Discover serenity on 20.179 acres, just 7.5 miles from Tyler's medical district. This estate boasts a 4,152 Sq. Ft. main house, complemented by a guest house offering 1,620 Sq. Ft. Impeccable craftsmanship is showcased throughout, scraped wood flooring, Pella windows, and 8-foot solid 3 foot wide doors. The main house has a study with a library wall and built-in ladder, a formal dining room, and a family room with a stone fireplace opening to the expansive gourmet kitchen which is a culinary masterpiece, equipped with abundant cabinetry, a designer vent-a-hood, built-in refrigerator, KitchenAid appliances, double ovens, 2 islands, and bar seating for 10. Each bedroom in the main house boasts an ensuite bathroom. The second living area offers flexibility as a fourth bedroom. The guest house features 2 bedrooms, 2 baths, and a 1 car garage. Outside, a barn with horse stalls, a loafing shed, arena, and hay building. A 4 car garage and home generator ensure convenience and peace of mind.
Location
State TX
County Smith
Direction Loop 323, South on Hwy 110, Right on Grande, Left on Rhones Quarter, Left on FM 2964, Follow directional signs to gated property with sign
Rooms
Dining Room 2
Interior
Interior Features Built-in Features, Central Vacuum, Kitchen Island, Open Floorplan, Walk-In Closet(s)
Heating Central, Zoned
Cooling Ceiling Fan(s), Central Air, Electric
Flooring Carpet, Tile, Wood
Fireplaces Number 1
Fireplaces Type Family Room, Gas Starter, Stone, Wood Burning
Appliance Built-in Refrigerator, Dishwasher, Electric Oven, Gas Cooktop, Microwave, Double Oven, Tankless Water Heater
Heat Source Central, Zoned
Laundry Utility Room
Exterior
Exterior Feature Covered Patio/Porch
Garage Spaces 4.0
Fence Pipe
Utilities Available Gravel/Rock, MUD Water
Roof Type Composition
Parking Type Concrete, Garage Door Opener, Garage Faces Front, Garage Faces Side, Garage Single Door
Total Parking Spaces 4
Garage Yes
Building
Lot Description Acreage
Story One
Foundation Slab
Level or Stories One
Structure Type Brick,Concrete,Rock/Stone
Schools
Elementary Schools Brown
High Schools Whitehouse
School District Whitehouse Isd
Others
Ownership c/o agent
Acceptable Financing Cash, Conventional
Listing Terms Cash, Conventional
Financing Cash
Read Less Info
Want to know what your home might be worth? Contact us for a FREE valuation!

Our team is ready to help you sell your home for the highest possible price ASAP

©2024 North Texas Real Estate Information Systems.
Bought with Matthew Mowen • Realty One Group Prosper
GET MORE INFORMATION

Realtor/ Real Estate Consultant | License ID: 777336
+1(817) 881-1033 | farren@realtorindfw.com






