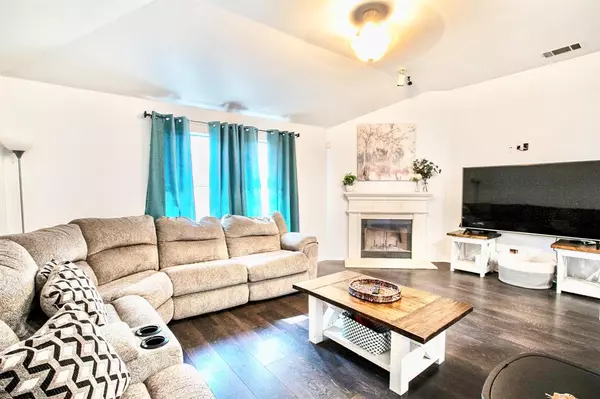$289,000
For more information regarding the value of a property, please contact us for a free consultation.
3 Beds
2 Baths
1,375 SqFt
SOLD DATE : 10/01/2024
Key Details
Property Type Single Family Home
Sub Type Single Family Residence
Listing Status Sold
Purchase Type For Sale
Square Footage 1,375 sqft
Price per Sqft $210
Subdivision Moffit Creek Estates
MLS Listing ID 20687595
Sold Date 10/01/24
Style Traditional
Bedrooms 3
Full Baths 2
HOA Y/N None
Year Built 1998
Lot Size 6,011 Sqft
Acres 0.138
Property Description
Charm meets convenience in this delightful single-family abode! Step into a world of warmth and comfort as you enter the open concept living space, perfect for creating lasting memories with loved ones. This updated and well-maintained home rests on a peaceful cul-de-sac and is just waiting for a new owner. Beyond the functional and open entryway is a thoughtful open floor plan that flows into an immaculate second living, formal dining, and spacious upgraded kitchen. The open flow of the home allows for easy entertaining for the holidays and family get togethers. The spacious backyard offers plenty of room to throw the ball for the dog or to build a playground for the kids. The neighborhood is quiet and offers easy and quick access to nearby schools, shopping and local restaurants. Welcome to your urban sanctuary! Call your agent to schedule a showing today!
Location
State TX
County Dallas
Community Sidewalks
Direction From 35E take Pleasant Run exit go Left, right on Rolling Hills, left on Coral and right on Catalina Dr.
Rooms
Dining Room 1
Interior
Interior Features Decorative Lighting, Open Floorplan, Pantry, Vaulted Ceiling(s), Walk-In Closet(s)
Heating Central
Cooling Ceiling Fan(s), Central Air
Flooring Carpet, Ceramic Tile, Luxury Vinyl Plank
Fireplaces Number 1
Fireplaces Type Living Room, Wood Burning
Appliance Dishwasher, Disposal, Electric Cooktop, Electric Oven, Electric Water Heater, Microwave
Heat Source Central
Laundry Electric Dryer Hookup, Full Size W/D Area, Washer Hookup
Exterior
Exterior Feature Covered Patio/Porch
Garage Spaces 2.0
Fence Back Yard, Fenced, Wood
Community Features Sidewalks
Utilities Available Alley, Asphalt, Cable Available, City Sewer, City Water, Curbs, Sidewalk
Roof Type Composition
Parking Type Alley Access, Garage, Garage Door Opener, Garage Double Door, Garage Faces Rear
Total Parking Spaces 2
Garage Yes
Building
Lot Description Corner Lot, Interior Lot, Landscaped, Lrg. Backyard Grass, Subdivision
Story One
Foundation Slab
Level or Stories One
Structure Type Brick,Frame
Schools
Elementary Schools Rolling Hills
Middle Schools Lancaster
High Schools Lancaster
School District Lancaster Isd
Others
Ownership Rebecca Duchak
Acceptable Financing Cash, Conventional, FHA, VA Loan
Listing Terms Cash, Conventional, FHA, VA Loan
Financing FHA 203(b)
Special Listing Condition Survey Available
Read Less Info
Want to know what your home might be worth? Contact us for a FREE valuation!

Our team is ready to help you sell your home for the highest possible price ASAP

©2024 North Texas Real Estate Information Systems.
Bought with Sarah Bailey • Compass RE Texas, LLC
GET MORE INFORMATION

Realtor/ Real Estate Consultant | License ID: 777336
+1(817) 881-1033 | farren@realtorindfw.com






