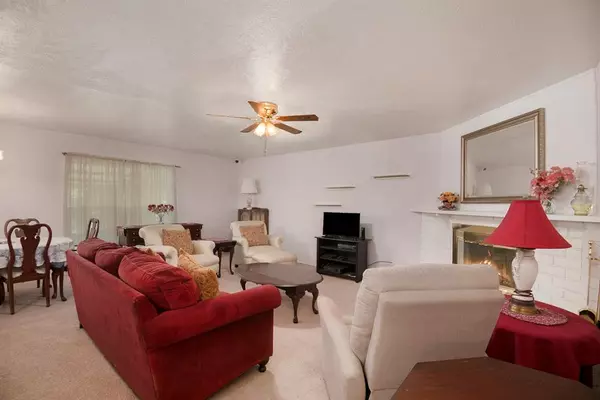$260,000
For more information regarding the value of a property, please contact us for a free consultation.
3 Beds
2 Baths
1,348 SqFt
SOLD DATE : 09/30/2024
Key Details
Property Type Single Family Home
Sub Type Single Family Residence
Listing Status Sold
Purchase Type For Sale
Square Footage 1,348 sqft
Price per Sqft $192
Subdivision North Park Estates
MLS Listing ID 20700481
Sold Date 09/30/24
Style Traditional
Bedrooms 3
Full Baths 2
HOA Y/N None
Year Built 1977
Annual Tax Amount $4,218
Lot Size 8,189 Sqft
Acres 0.188
Property Description
Location location! Close to everything. Corner lot and trees! Three bedrooms two full baths and garage! Open concept living! White cabinets, dishwasher, pantry, breakfast bar. Large living area open to the kitchen. Wood burning fireplace! Primary bedroom has a walk-in closet, private bath with walk in shower. Bedrooms two and three have an adjacent full bath. Linen closet and coat closet combo. Covered patio, fenced yard. Owner is Selling AS-IS. No survey. Buyer will need to pay for a new survey. Buyer got cold feet!
Location
State TX
County Tarrant
Direction 820 E to Rufe Snow, Go North, R on Mid Cities Blvd, Turn L onto Yarmouth Ave, R on Lancashire. House is on the corner and on the left.
Rooms
Dining Room 1
Interior
Interior Features Built-in Features, Cable TV Available, Eat-in Kitchen, Open Floorplan, Walk-In Closet(s)
Heating Electric, Fireplace(s)
Cooling Ceiling Fan(s), Central Air, Electric
Flooring Carpet, Tile
Fireplaces Number 1
Fireplaces Type Den, Family Room, Glass Doors, Wood Burning
Appliance Dishwasher, Electric Oven, Electric Range, Electric Water Heater, Refrigerator, Vented Exhaust Fan
Heat Source Electric, Fireplace(s)
Laundry Electric Dryer Hookup, Full Size W/D Area, Washer Hookup
Exterior
Exterior Feature Covered Patio/Porch, Rain Gutters
Garage Spaces 2.0
Fence Back Yard, Wood
Utilities Available Asphalt, City Sewer, City Water, Electricity Available, Electricity Connected, Phone Available, Sewer Available
Roof Type Composition
Parking Type Garage Door Opener, Garage Double Door, Garage Faces Front, Inside Entrance
Total Parking Spaces 2
Garage Yes
Building
Lot Description Corner Lot, Few Trees, Landscaped, Level, Lrg. Backyard Grass, Many Trees, Oak, Subdivision
Story One
Foundation Slab
Level or Stories One
Structure Type Brick
Schools
Elementary Schools Fostervill
Middle Schools Northridge
High Schools Richland
School District Birdville Isd
Others
Restrictions Unknown Encumbrance(s)
Ownership Stephen Duane Phillips
Acceptable Financing Cash, Conventional, FHA, VA Loan
Listing Terms Cash, Conventional, FHA, VA Loan
Financing Conventional
Read Less Info
Want to know what your home might be worth? Contact us for a FREE valuation!

Our team is ready to help you sell your home for the highest possible price ASAP

©2024 North Texas Real Estate Information Systems.
Bought with Tricia Gonzales • Signature Real Estate Group
GET MORE INFORMATION

Realtor/ Real Estate Consultant | License ID: 777336
+1(817) 881-1033 | farren@realtorindfw.com






