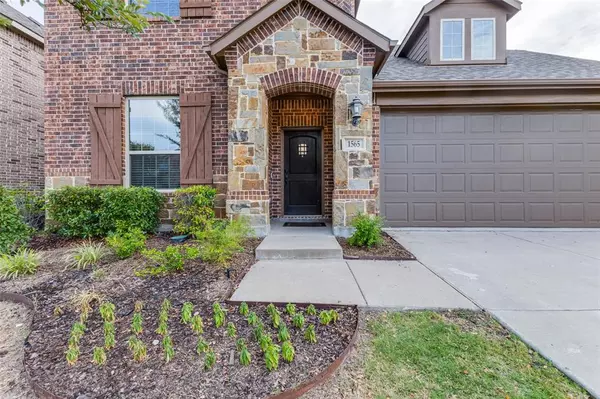$385,000
For more information regarding the value of a property, please contact us for a free consultation.
5 Beds
3 Baths
2,673 SqFt
SOLD DATE : 09/30/2024
Key Details
Property Type Single Family Home
Sub Type Single Family Residence
Listing Status Sold
Purchase Type For Sale
Square Footage 2,673 sqft
Price per Sqft $144
Subdivision Gateway Parks Add Ph 2A & 2B
MLS Listing ID 20716424
Sold Date 09/30/24
Bedrooms 5
Full Baths 3
HOA Fees $60/qua
HOA Y/N Mandatory
Year Built 2018
Annual Tax Amount $7,714
Lot Size 6,011 Sqft
Acres 0.138
Property Description
Beautiful Highland Home Richmond plan with open concept gives you a large 5 Bedroom 3 bathroom home that flows well. You will find the primary bedroom with large ensuite bathroom on the 1st floor with garden tub, separate shower, double vanities with drop down vanity and a large walk in closet. Another bedroom and full bathroom is downstairs that can be used as an office or bedroom whatever fits your needs. With 3 large Bedrooms, Full bathroom and extra living space upstairs you have plenty of room to spread out in this home. Love where you live in Gateway with so many amenities and NO MUD OR PID TAXES. This community offers walking trails, community pools, workout center, playgrounds and is closely located to the new shopping centers coming to Forney!
Location
State TX
County Kaufman
Community Club House, Community Pool, Fishing, Fitness Center, Greenbelt, Park, Playground, Pool, Sidewalks
Direction From US-80 E, exit Gateway Blvd and turn right. Take right on Seminole Drive turn Left on Wyler Drive. Home is on the left around the curve.
Rooms
Dining Room 2
Interior
Interior Features Decorative Lighting, Double Vanity, Eat-in Kitchen, Flat Screen Wiring, Granite Counters, High Speed Internet Available, Kitchen Island, Pantry, Walk-In Closet(s)
Heating Central
Cooling Central Air
Fireplaces Number 1
Fireplaces Type Gas Logs
Appliance Dishwasher, Disposal, Gas Range, Microwave, Tankless Water Heater
Heat Source Central
Laundry Electric Dryer Hookup, Utility Room, Full Size W/D Area, Washer Hookup
Exterior
Exterior Feature Covered Patio/Porch, Rain Gutters
Garage Spaces 2.0
Fence Wood
Community Features Club House, Community Pool, Fishing, Fitness Center, Greenbelt, Park, Playground, Pool, Sidewalks
Utilities Available City Sewer, City Water
Roof Type Composition
Parking Type Driveway, Garage Door Opener, Garage Faces Front
Total Parking Spaces 2
Garage Yes
Building
Lot Description Few Trees, Interior Lot, Landscaped, Lrg. Backyard Grass, Sprinkler System
Story Two
Foundation Slab
Level or Stories Two
Schools
Elementary Schools Willett
Middle Schools Warren
High Schools Forney
School District Forney Isd
Others
Restrictions Deed
Ownership See Tax
Acceptable Financing Cash, Conventional, FHA, Texas Vet, USDA Loan, VA Loan
Listing Terms Cash, Conventional, FHA, Texas Vet, USDA Loan, VA Loan
Financing FHA
Read Less Info
Want to know what your home might be worth? Contact us for a FREE valuation!

Our team is ready to help you sell your home for the highest possible price ASAP

©2024 North Texas Real Estate Information Systems.
Bought with Micheal Price • Gentec Realty Corp
GET MORE INFORMATION

Realtor/ Real Estate Consultant | License ID: 777336
+1(817) 881-1033 | farren@realtorindfw.com






