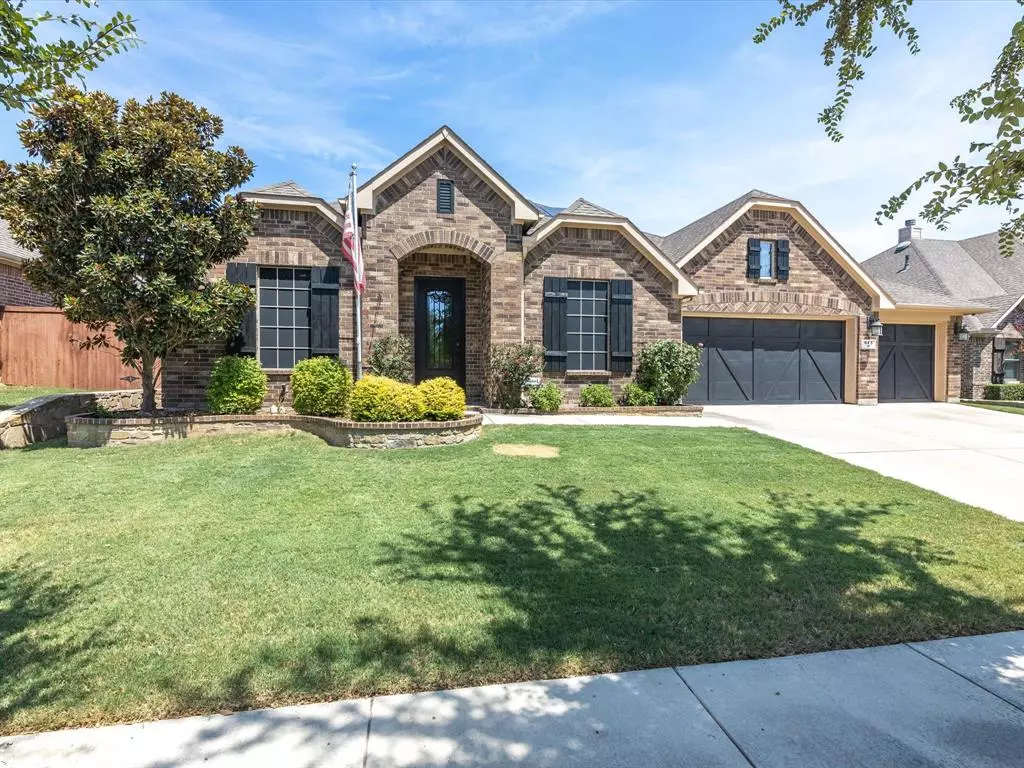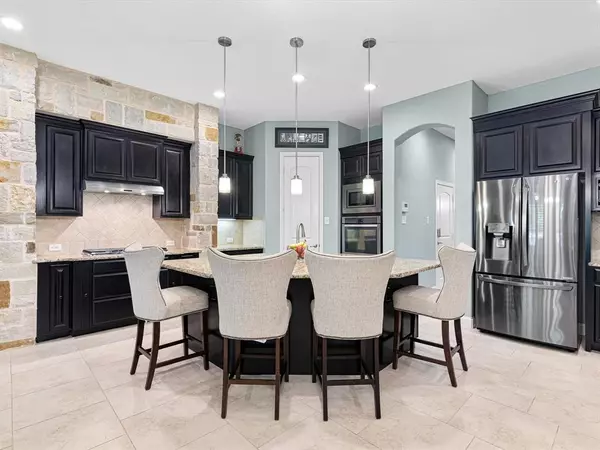$555,000
For more information regarding the value of a property, please contact us for a free consultation.
4 Beds
3 Baths
2,988 SqFt
SOLD DATE : 09/27/2024
Key Details
Property Type Single Family Home
Sub Type Single Family Residence
Listing Status Sold
Purchase Type For Sale
Square Footage 2,988 sqft
Price per Sqft $185
Subdivision Creekwood Add
MLS Listing ID 20707516
Sold Date 09/27/24
Style Traditional
Bedrooms 4
Full Baths 3
HOA Fees $22
HOA Y/N Mandatory
Year Built 2016
Annual Tax Amount $12,049
Lot Size 8,407 Sqft
Acres 0.193
Property Description
Immaculate 4-bed, 3-full bath single-level split floorplan home offers a stunning lifestyle with custom iron doors & backs to serene green space! Owned Solar Panels! Enjoy the elegance of 10-foot ceilings, wood floors & plantation shutters & the versatility of a 4-car garage with epoxy flooring! Front room with glass French doors lead to a spacious game room with built in speakers. The huge kitchen is a chef's dream, featuring built-in wine rack, SS appliances, double ovens, large eat-at island & beautiful stone accents. Highlights include a mudroom & French-door flex space that could serve as a formal dining room or study. The oversized primary suite offers serene views, dual vanities, garden tub, separate shower & large walk-in closet. Step out onto the bricked back patio, plumbed with gas & water that looks out on green space & has frequent deer visitors! Creekwood HOA includes a pool, playground, ponds & walking trails. Close to shopping, dining & entertainment! 3D MATTERPORT TOUR!
Location
State TX
County Tarrant
Community Community Pool, Jogging Path/Bike Path, Pool
Direction Follow I-35W to Hwy 287, Exit Harmon Road. Follow E Harmon Road to Blue Mound Road, Turn LEFT. RIGHT on E Bailey Boswell Road. RIGHT on Ash Meadow Drive, continue straight through traffic circle. Follow to Fall Wood Trail, Home will be on RIGHT.
Rooms
Dining Room 2
Interior
Interior Features Cable TV Available, Decorative Lighting, Double Vanity, Granite Counters, High Speed Internet Available, Kitchen Island, Pantry
Heating Central, Natural Gas
Cooling Ceiling Fan(s), Central Air, Electric
Flooring Carpet, Ceramic Tile, Hardwood, Tile, Wood
Fireplaces Number 1
Fireplaces Type Gas, Gas Logs, Living Room, Stone
Appliance Dishwasher, Disposal, Gas Cooktop, Gas Oven, Gas Water Heater, Double Oven
Heat Source Central, Natural Gas
Laundry Electric Dryer Hookup, Utility Room, Full Size W/D Area, Washer Hookup
Exterior
Exterior Feature Covered Patio/Porch
Garage Spaces 4.0
Fence Back Yard, Fenced, Metal, Wood
Community Features Community Pool, Jogging Path/Bike Path, Pool
Utilities Available Cable Available, City Sewer, City Water, Concrete, Curbs, Electricity Connected, Individual Gas Meter, Individual Water Meter, Natural Gas Available, Phone Available, Sidewalk, Underground Utilities
Roof Type Composition
Total Parking Spaces 4
Garage Yes
Building
Lot Description Adjacent to Greenbelt
Story One
Foundation Slab
Level or Stories One
Schools
Elementary Schools Copper Creek
Middle Schools Prairie Vista
High Schools Saginaw
School District Eagle Mt-Saginaw Isd
Others
Ownership Elizabeth Wallace & Matthew Wallace
Acceptable Financing Cash, Conventional, FHA, VA Loan
Listing Terms Cash, Conventional, FHA, VA Loan
Financing Cash
Read Less Info
Want to know what your home might be worth? Contact us for a FREE valuation!

Our team is ready to help you sell your home for the highest possible price ASAP

©2024 North Texas Real Estate Information Systems.
Bought with Alicia Webb • BHHS Premier Properties
GET MORE INFORMATION
Realtor/ Real Estate Consultant | License ID: 777336
+1(817) 881-1033 | farren@realtorindfw.com






