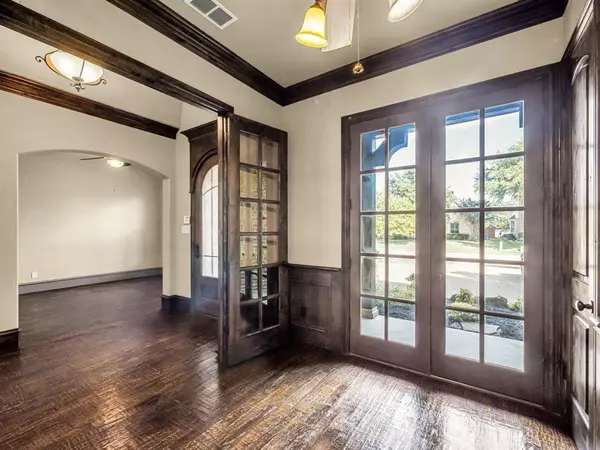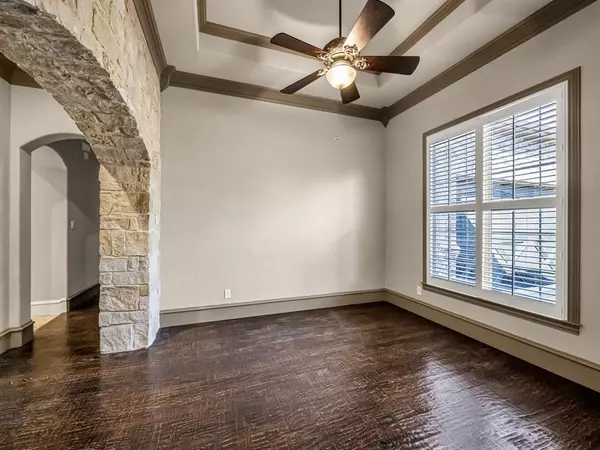$679,000
For more information regarding the value of a property, please contact us for a free consultation.
4 Beds
4 Baths
3,405 SqFt
SOLD DATE : 09/26/2024
Key Details
Property Type Single Family Home
Sub Type Single Family Residence
Listing Status Sold
Purchase Type For Sale
Square Footage 3,405 sqft
Price per Sqft $199
Subdivision Rainbow Lake Estates
MLS Listing ID 20684034
Sold Date 09/26/24
Style Traditional
Bedrooms 4
Full Baths 3
Half Baths 1
HOA Fees $35/qua
HOA Y/N Mandatory
Year Built 2011
Lot Size 10,018 Sqft
Acres 0.23
Property Description
Welch builders out did their selves with this beauty. Located minutes from shopping and easy off to I30 and George Bush. This stunning home has one story living but offers a huge private suite upstairs with bath that can service as in-law suite or another huge game room with built-ins, measuring 19 X 16. Oversized closets and a computer area. Richly appointed study with built- ins, French doors. Huge master bedroom and bath, another bedroom with a wall of built-ins and a third bedroom for kids with great closet space. This home can be a 4-bedroom with extra suite, or just enjoy living on one floor for ease and comfort. Formal dining with a cut stone wall accent. Oversized chef's kitchen with island and side by side frig, built-in hutch. Host large parties then serve on your enclosed patio with its own fireplace. Patio also is ready for outdoor kitchen with plumbing for hot and cold water and gas. Overlooks a just perfect size no maintenance yard with fountain and lush landscaping.
Location
State TX
County Rockwall
Community Curbs, Lake, Playground, Sidewalks
Direction I30 to Horizon Road exit in Rockwall, stay on Horizon Road, turn right on Tubbs Road, left on Secret Cove, home on the right
Rooms
Dining Room 2
Interior
Interior Features Built-in Features, Cable TV Available, Decorative Lighting, Flat Screen Wiring, Granite Counters, High Speed Internet Available, Kitchen Island, Pantry, Walk-In Closet(s), Second Primary Bedroom
Heating Natural Gas
Cooling Ceiling Fan(s), Electric
Flooring Carpet, Ceramic Tile, Wood
Fireplaces Number 2
Fireplaces Type Gas, Gas Starter, Living Room, Outside, Raised Hearth, Stone
Appliance Built-in Refrigerator, Dishwasher, Disposal, Gas Cooktop, Double Oven, Plumbed For Gas in Kitchen, Refrigerator
Heat Source Natural Gas
Laundry Electric Dryer Hookup, Utility Room, Full Size W/D Area, Washer Hookup
Exterior
Exterior Feature Covered Patio/Porch, Rain Gutters, Private Yard
Garage Spaces 2.0
Fence Wood
Community Features Curbs, Lake, Playground, Sidewalks
Utilities Available City Sewer, City Water, Concrete, Curbs, Electricity Connected, Individual Gas Meter, Individual Water Meter, Sidewalk, Underground Utilities
Roof Type Composition
Parking Type Concrete, Driveway, Garage Door Opener, Garage Double Door, Garage Faces Side, Inside Entrance, Kitchen Level, Oversized
Total Parking Spaces 2
Garage Yes
Building
Lot Description Few Trees, Interior Lot, Irregular Lot, Landscaped, Level, Other, Sprinkler System, Subdivision, Undivided
Story Two
Foundation Slab
Level or Stories Two
Structure Type Brick,Rock/Stone
Schools
Elementary Schools Dorothy Smith Pullen
Middle Schools Cain
High Schools Heath
School District Rockwall Isd
Others
Restrictions Development
Ownership Wade
Acceptable Financing Cash, Conventional, Other
Listing Terms Cash, Conventional, Other
Financing Cash
Special Listing Condition Survey Available
Read Less Info
Want to know what your home might be worth? Contact us for a FREE valuation!

Our team is ready to help you sell your home for the highest possible price ASAP

©2024 North Texas Real Estate Information Systems.
Bought with Chris Dorward • Keller Williams Rockwall
GET MORE INFORMATION

Realtor/ Real Estate Consultant | License ID: 777336
+1(817) 881-1033 | farren@realtorindfw.com






