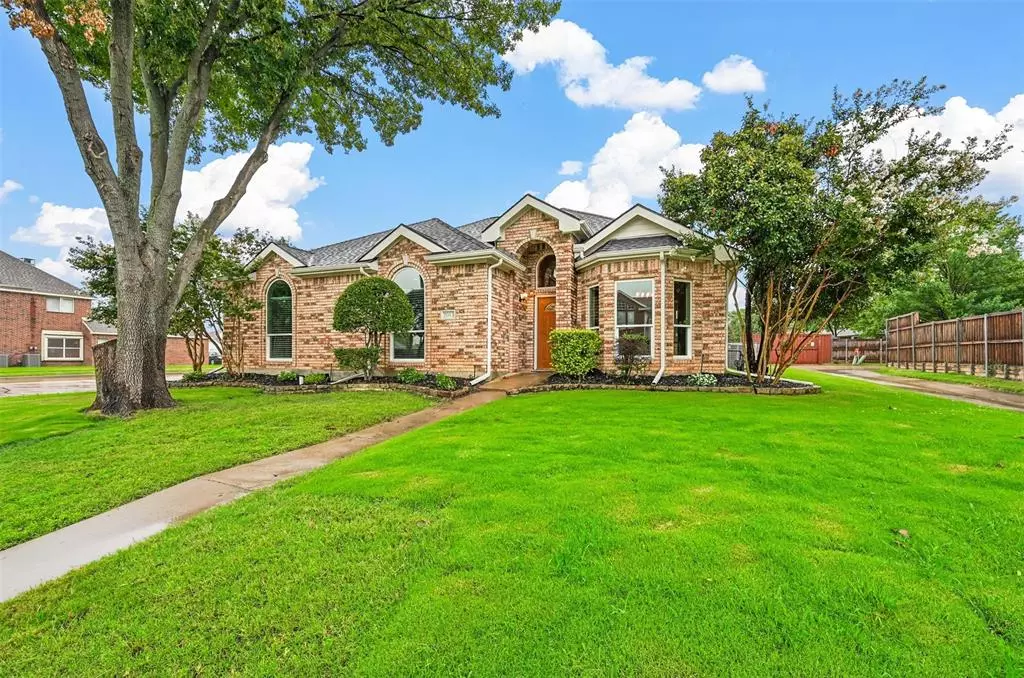$449,900
For more information regarding the value of a property, please contact us for a free consultation.
4 Beds
2 Baths
2,017 SqFt
SOLD DATE : 09/26/2024
Key Details
Property Type Single Family Home
Sub Type Single Family Residence
Listing Status Sold
Purchase Type For Sale
Square Footage 2,017 sqft
Price per Sqft $223
Subdivision Valley Vista 2
MLS Listing ID 20717099
Sold Date 09/26/24
Style Traditional
Bedrooms 4
Full Baths 2
HOA Y/N None
Year Built 1990
Annual Tax Amount $6,938
Lot Size 8,189 Sqft
Acres 0.188
Property Description
Discover your dream home in this beautifully updated, one-story, 4-bedroom gem situated on a corner lot, featuring a refreshing play pool perfect for family fun. Natural light fills the open-concept floor plan, enhanced by energy-efficient triple-pane windows. The fully renovated kitchen boasts pristine white wood cabinetry, natural stone countertops, and a 5-burner gas range, all complemented by a stylish tile backsplash. Say goodbye to carpet and embrace the luxury of dark wood-look tile flooring that flows seamlessly throughout the home. The interior features custom paint, tray ceilings, designer light fixtures, and a brick fireplace with a convenient gas starter. The landscaping and curb appeal invites you to enjoy outdoor living at its finest. The roof and HVAC were both replaced in 2019. Additionally, recent plumbing repairs and foundation work have been completed. Don't miss out on the chance to make this your forever home!
Location
State TX
County Denton
Direction I35, West on 3040, Right on Edmonds, left on Corporate, left on Biscayne.
Rooms
Dining Room 2
Interior
Interior Features Built-in Features, Cable TV Available, Decorative Lighting, Double Vanity, Eat-in Kitchen, Granite Counters, High Speed Internet Available, Open Floorplan, Pantry, Sound System Wiring, Vaulted Ceiling(s), Walk-In Closet(s)
Heating Central, Electric, Natural Gas
Cooling Ceiling Fan(s), Central Air, Electric
Flooring Ceramic Tile, Tile
Fireplaces Number 1
Fireplaces Type Brick, Gas Starter, Living Room, Wood Burning
Appliance Built-in Gas Range, Dishwasher, Disposal, Microwave, Plumbed For Gas in Kitchen
Heat Source Central, Electric, Natural Gas
Laundry Electric Dryer Hookup, Gas Dryer Hookup, Washer Hookup
Exterior
Exterior Feature Rain Gutters
Garage Spaces 2.0
Fence Wood
Pool Gunite, In Ground, Water Feature
Utilities Available Alley, City Sewer, City Water, Curbs, Sidewalk
Roof Type Composition
Total Parking Spaces 2
Garage Yes
Private Pool 1
Building
Lot Description Corner Lot, Few Trees, Landscaped, Sprinkler System
Story One
Foundation Slab
Level or Stories One
Structure Type Brick
Schools
Elementary Schools Parkway
Middle Schools Hedrick
High Schools Lewisville-Harmon
School District Lewisville Isd
Others
Ownership Caddoo
Acceptable Financing Cash, Conventional, FHA, VA Loan
Listing Terms Cash, Conventional, FHA, VA Loan
Financing Conventional
Read Less Info
Want to know what your home might be worth? Contact us for a FREE valuation!

Our team is ready to help you sell your home for the highest possible price ASAP

©2025 North Texas Real Estate Information Systems.
Bought with Nikki Eche • Coldwell Banker Realty Frisco
GET MORE INFORMATION
Realtor/ Real Estate Consultant | License ID: 777336
+1(817) 881-1033 | farren@realtorindfw.com






