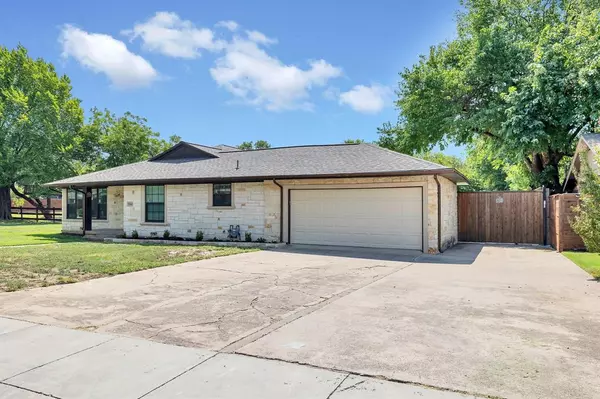$350,000
For more information regarding the value of a property, please contact us for a free consultation.
3 Beds
2 Baths
1,649 SqFt
SOLD DATE : 09/23/2024
Key Details
Property Type Single Family Home
Sub Type Single Family Residence
Listing Status Sold
Purchase Type For Sale
Square Footage 1,649 sqft
Price per Sqft $212
Subdivision Richland Hills Add
MLS Listing ID 20696616
Sold Date 09/23/24
Style Contemporary/Modern,Traditional
Bedrooms 3
Full Baths 2
HOA Y/N None
Year Built 1951
Annual Tax Amount $4,590
Lot Size 0.441 Acres
Acres 0.441
Property Description
Welcome to this stunning fully remodeled home. Step inside to discover a brand-new kitchen featuring sleek cabinets, luxurious granite countertops, and top-of-the-line stainless steel appliances that make cooking a joy. The addition of a tankless electric water heater ensures endless hot water for your comfort and convenience. The elegance continues in the bathrooms, where you'll find exquisite quartz countertops that elevate the space to a whole new level of sophistication. Throughout the home, beautiful wood floors flow seamlessly, adding warmth and charm to each room. Outside, an electric gate provides secure access to the expansive backyard, offering privacy and peace of mind. Imagine enjoying gatherings with family and friends in the oversized backyard, creating memories that will last a lifetime. Don't miss this opportunity to own a truly exceptional home in Richland Hills.
Owners of Metrotex Acquisition LLC are licensed Broker and Agents acting on their own behalf.
Location
State TX
County Tarrant
Direction From BLVD 26 Southwest make a left onto Popplewell St. Take your first right onto Hardisty St. Property will be the 4th house on your left.
Rooms
Dining Room 1
Interior
Interior Features Granite Counters, High Speed Internet Available, Open Floorplan, Walk-In Closet(s)
Heating Central, Electric
Cooling Attic Fan, Ceiling Fan(s), Electric
Flooring Carpet, Tile, Wood
Fireplaces Type None
Appliance Built-in Refrigerator, Dishwasher, Disposal, Electric Range
Heat Source Central, Electric
Laundry Electric Dryer Hookup, Utility Room, Full Size W/D Area
Exterior
Exterior Feature Rain Gutters
Garage Spaces 1.0
Fence Fenced, High Fence, Wood
Utilities Available Cable Available, City Sewer, City Water, Concrete, Curbs, Electricity Connected
Roof Type Composition
Parking Type Additional Parking, Asphalt, Concrete, Covered, Driveway, Electric Gate, Enclosed, Garage, Garage Door Opener, Garage Faces Front, Oversized
Total Parking Spaces 1
Garage Yes
Building
Lot Description Cleared, Few Trees, Interior Lot, Lrg. Backyard Grass
Story One
Foundation Pillar/Post/Pier
Level or Stories One
Structure Type Brick
Schools
Elementary Schools Jackbinion
Middle Schools Richland
High Schools Birdville
School District Birdville Isd
Others
Restrictions None
Ownership Metrotex Acquisitions LLC
Acceptable Financing Cash, Conventional, FHA, VA Loan
Listing Terms Cash, Conventional, FHA, VA Loan
Financing Conventional
Read Less Info
Want to know what your home might be worth? Contact us for a FREE valuation!

Our team is ready to help you sell your home for the highest possible price ASAP

©2024 North Texas Real Estate Information Systems.
Bought with Silvia Sanchez • NB Elite Realty
GET MORE INFORMATION

Realtor/ Real Estate Consultant | License ID: 777336
+1(817) 881-1033 | farren@realtorindfw.com






