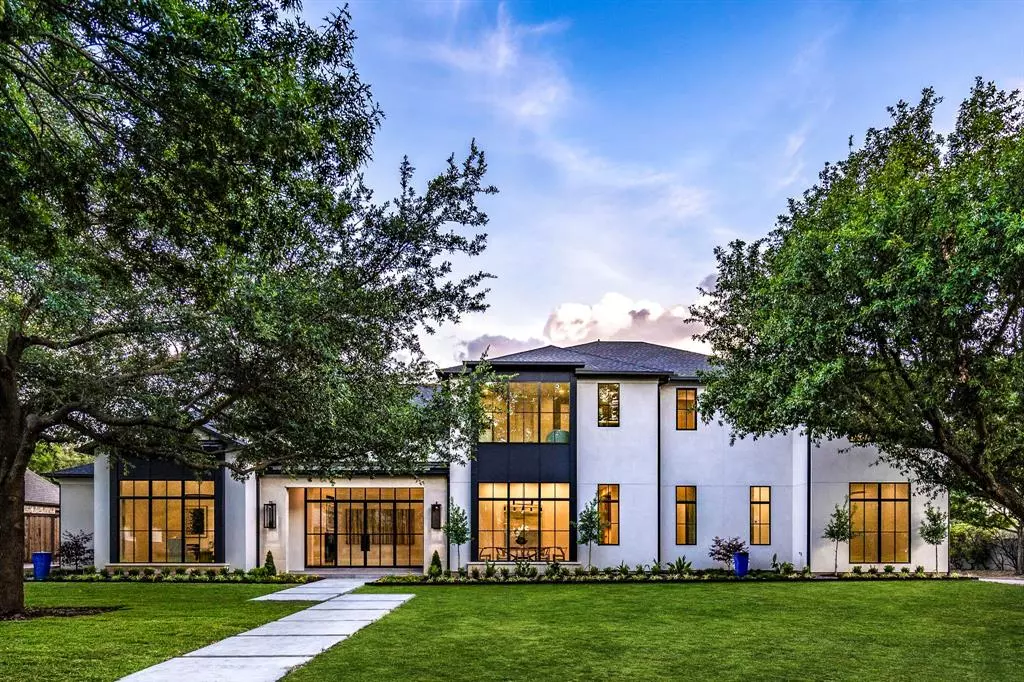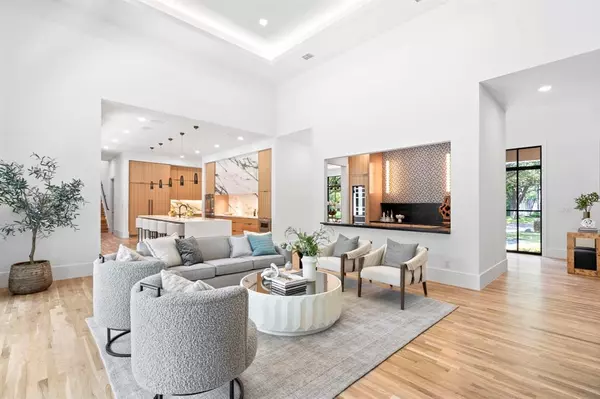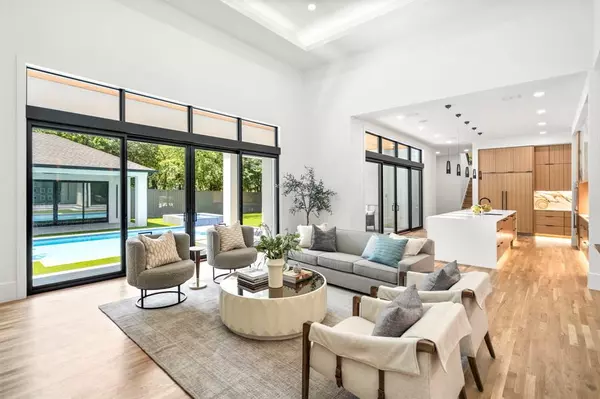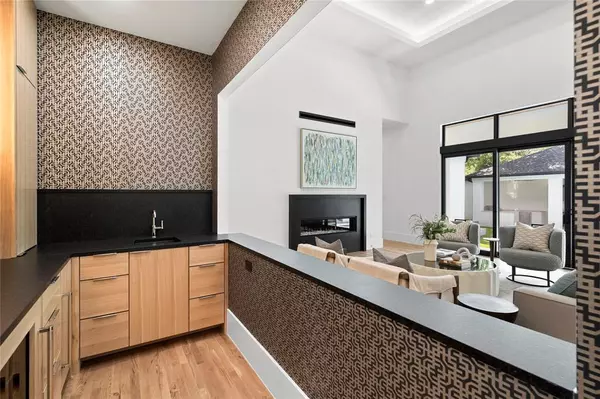$4,195,000
For more information regarding the value of a property, please contact us for a free consultation.
5 Beds
6 Baths
6,022 SqFt
SOLD DATE : 09/23/2024
Key Details
Property Type Single Family Home
Sub Type Single Family Residence
Listing Status Sold
Purchase Type For Sale
Square Footage 6,022 sqft
Price per Sqft $696
Subdivision Inwood Road Estates
MLS Listing ID 20674676
Sold Date 09/23/24
Style Contemporary/Modern
Bedrooms 5
Full Baths 5
Half Baths 1
HOA Y/N None
Year Built 2024
Annual Tax Amount $18,331
Lot Size 0.472 Acres
Acres 0.472
Property Description
Extraordinary new construction home in prestigious Preston Hollow! Custom built home with features that include Durango steel doors to match surrounding windows, Pella windows and sliding glass doors, quartz countertops, rift white oak cabinetry, 9 inch baseboards, Thermador and SubZero appliances, luxury plumbing features, washer and dryer connections in both the utility room and the primary suite, a unique hamper drop-off system from the upstairs bedrooms to the laundry room, and much more! The primary suite is located on the main floor and includes two oversized closets and a luxurious spacious bathroom. Wetbar, guest bedroom and home office also on the first floor. Second floor includes a game room, exercise room and three bedrooms, each with en-suite bathrooms and walk-in closets. Pre-wired for wireless internet and Sonos controlled sound throughout the property. Backyard includes pool, spa, turf and an additional 900 sq ft Cabana House complete with outdoor kitchen and bathroom.
Location
State TX
County Dallas
Direction From Dallas North Tollway, head East on Forest Lane. Turn right on Nuestra Drive and follow until it tees into Boca Raton. Turn right and property will be on the left at Southwest corner of Boca Raton and Quincy Lane.
Rooms
Dining Room 1
Interior
Interior Features Decorative Lighting, Sound System Wiring
Heating Central
Cooling Central Air
Flooring Wood
Fireplaces Number 1
Fireplaces Type Living Room, Stone
Appliance Refrigerator
Heat Source Central
Exterior
Garage Spaces 3.0
Pool Cabana, In Ground
Utilities Available City Sewer, City Water
Roof Type Composition
Parking Type Garage Double Door, Garage Single Door
Total Parking Spaces 3
Garage Yes
Private Pool 1
Building
Story Two
Foundation Slab
Level or Stories Two
Structure Type Rock/Stone,Stucco
Schools
Elementary Schools Pershing
Middle Schools Benjamin Franklin
High Schools Hillcrest
School District Dallas Isd
Others
Ownership See Tax Records
Acceptable Financing Cash, Conventional
Listing Terms Cash, Conventional
Financing Conventional
Read Less Info
Want to know what your home might be worth? Contact us for a FREE valuation!

Our team is ready to help you sell your home for the highest possible price ASAP

©2024 North Texas Real Estate Information Systems.
Bought with Mary Sorenson • At Properties Christie's Int'l
GET MORE INFORMATION

Realtor/ Real Estate Consultant | License ID: 777336
+1(817) 881-1033 | farren@realtorindfw.com






