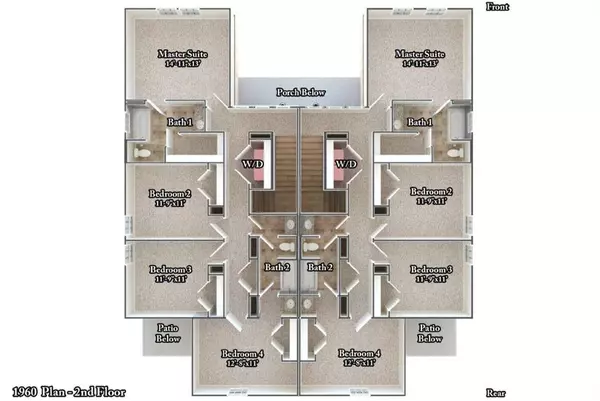$722,900
For more information regarding the value of a property, please contact us for a free consultation.
8 Beds
5 Baths
3,952 SqFt
SOLD DATE : 09/20/2024
Key Details
Property Type Multi-Family
Sub Type Duplex
Listing Status Sold
Purchase Type For Sale
Square Footage 3,952 sqft
Price per Sqft $182
Subdivision Eagle Cove
MLS Listing ID 20501814
Sold Date 09/20/24
Bedrooms 8
Full Baths 4
Half Baths 2
HOA Fees $50/mo
HOA Y/N Mandatory
Total Fin. Sqft 3952
Year Built 2023
Annual Tax Amount $353
Lot Size 8,494 Sqft
Acres 0.195
Property Description
Experience the future in Denton, TX with Sandlin Homes' new construction at Eagle Cove. Only a few miles from TWU & UNT, this luxurious property is perfect for investors, students & families. Both sides of a modern duplex unit are included in this listing, each featuring 4 bedrooms, 2.5 luxurious bathrooms, & 1.5-car garage per side. Estimated completion for the first 8 units is July 2024, making it a prime real estate opportunity. The homes come loaded with various upscale features. In the kitchen, you'll find a sleek island w elegant granite countertops & top-of-the-line stainless steel appliances. Units are equipped w keyless entry & security system. The master bath is equipped w a relaxing garden tub & walk-in closets. Energy efficiency & long-term savings ensured w Low-E glass vinyl windows. Sandlin Homes takes your peace of mind seriously, offering a StrucSure 10 Year home warranty to protect your investment. *3 bedroom units also available. Call us today to secure yours!
Location
State TX
County Denton
Direction From I35 and Loop 288, head East on Loop 288 to Duchess Drive. Left onto Duchess Drive. Left onto S Mockingbird Lane. Property is on the Right. Welcome!
Interior
Interior Features Cable TV Available, Decorative Lighting, Granite Counters, High Speed Internet Available, Kitchen Island, Open Floorplan, Pantry, Walk-In Closet(s)
Heating Central
Cooling Central Air
Flooring Carpet, Ceramic Tile, Luxury Vinyl Plank
Appliance Dishwasher, Disposal, Electric Oven, Microwave
Heat Source Central
Exterior
Exterior Feature Covered Patio/Porch, Rain Gutters
Garage Spaces 2.0
Utilities Available City Sewer, City Water, Community Mailbox, Electricity Available, Phone Available
Roof Type Composition
Total Parking Spaces 2
Garage Yes
Building
Lot Description Corner Lot, Landscaped, Sprinkler System, Subdivision
Story Two
Foundation Slab
Level or Stories Two
Structure Type Brick,Siding
Schools
Elementary Schools Rivera
Middle Schools Bettye Myers
High Schools Ryan H S
School District Denton Isd
Others
Ownership New Global Capital LLC
Acceptable Financing Cash, Conventional
Listing Terms Cash, Conventional
Financing Conventional
Read Less Info
Want to know what your home might be worth? Contact us for a FREE valuation!

Our team is ready to help you sell your home for the highest possible price ASAP

©2025 North Texas Real Estate Information Systems.
Bought with Asuquo Mfon • Standard Real Estate
GET MORE INFORMATION
Realtor/ Real Estate Consultant | License ID: 777336
+1(817) 881-1033 | farren@realtorindfw.com






