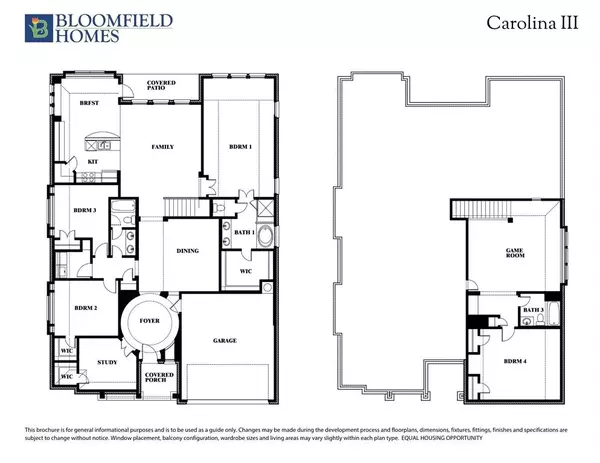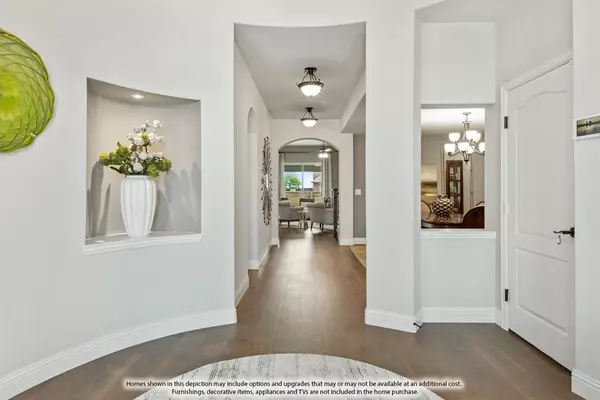$626,731
For more information regarding the value of a property, please contact us for a free consultation.
4 Beds
3 Baths
3,068 SqFt
SOLD DATE : 09/20/2024
Key Details
Property Type Single Family Home
Sub Type Single Family Residence
Listing Status Sold
Purchase Type For Sale
Square Footage 3,068 sqft
Price per Sqft $204
Subdivision Emerald Vista
MLS Listing ID 20579966
Sold Date 09/20/24
Style Traditional
Bedrooms 4
Full Baths 3
HOA Fees $50/ann
HOA Y/N Mandatory
Year Built 2023
Lot Size 7,013 Sqft
Acres 0.161
Lot Dimensions 61x115
Property Description
Ready for Move-In Day! Bloomfield's Carolina III floor plan epitomizes refined living with its 2-story layout boasting 4 bedrooms, 3 baths, and a Study. The spacious Rotunda Entry and Covered Porch welcome you. Entertain effortlessly in the Formal Dining area and expansive Family Room, where a Deluxe Kitchen awaits with custom cabinets, Granite countertops, and built-in SS appliances. Upgraded Wood flooring, window seats, and a striking Stone-to-Ceiling Fireplace with gas starter and cedar mantel add warmth and character. Retreat to the luxurious Primary Suite with its walk-in closet and garden tub, while the upstairs Game Room and second bedroom suite offer versatility and convenience. Additional features such as an 8' Front Door, Extended Patio, Glass & Wood French Doors at the Study, blinds, gutters, and a gas stub for a grill elevate the experience of modern living. Visit our model home in Emerald Vista or contact us for more information on bringing this exceptional plan to life.
Location
State TX
County Collin
Direction From 78, take S. Ballard Ave. to Colonial Drive. Turn onto Colonial Drive and the model is directly in front of you.
Rooms
Dining Room 2
Interior
Interior Features Built-in Features, Cable TV Available, Decorative Lighting, Double Vanity, Eat-in Kitchen, Granite Counters, High Speed Internet Available, Kitchen Island, Open Floorplan, Pantry, Walk-In Closet(s)
Heating Central, Fireplace(s), Natural Gas, Zoned
Cooling Ceiling Fan(s), Central Air, Electric, Zoned
Flooring Carpet, Tile, Wood
Fireplaces Number 1
Fireplaces Type Family Room, Gas Logs, Gas Starter, Stone
Appliance Dishwasher, Disposal, Electric Oven, Gas Cooktop, Microwave, Tankless Water Heater, Vented Exhaust Fan
Heat Source Central, Fireplace(s), Natural Gas, Zoned
Laundry Electric Dryer Hookup, Utility Room, Washer Hookup
Exterior
Exterior Feature Covered Patio/Porch, Rain Gutters, Private Yard
Garage Spaces 2.0
Fence Back Yard, Fenced, Wood
Utilities Available City Sewer, City Water, Concrete, Curbs
Roof Type Composition
Parking Type Covered, Direct Access, Driveway, Enclosed, Garage, Garage Door Opener, Garage Faces Front
Total Parking Spaces 2
Garage Yes
Building
Lot Description Few Trees, Interior Lot, Landscaped, Sprinkler System, Subdivision
Story Two
Foundation Slab
Level or Stories Two
Structure Type Brick,Rock/Stone
Schools
Elementary Schools Cox
High Schools Wylie East
School District Wylie Isd
Others
Ownership Bloomfield Homes
Acceptable Financing Cash, Conventional, FHA, VA Loan
Listing Terms Cash, Conventional, FHA, VA Loan
Financing VA
Read Less Info
Want to know what your home might be worth? Contact us for a FREE valuation!

Our team is ready to help you sell your home for the highest possible price ASAP

©2024 North Texas Real Estate Information Systems.
Bought with Michael Delgado • Bray Real Estate Group- Dallas
GET MORE INFORMATION

Realtor/ Real Estate Consultant | License ID: 777336
+1(817) 881-1033 | farren@realtorindfw.com






