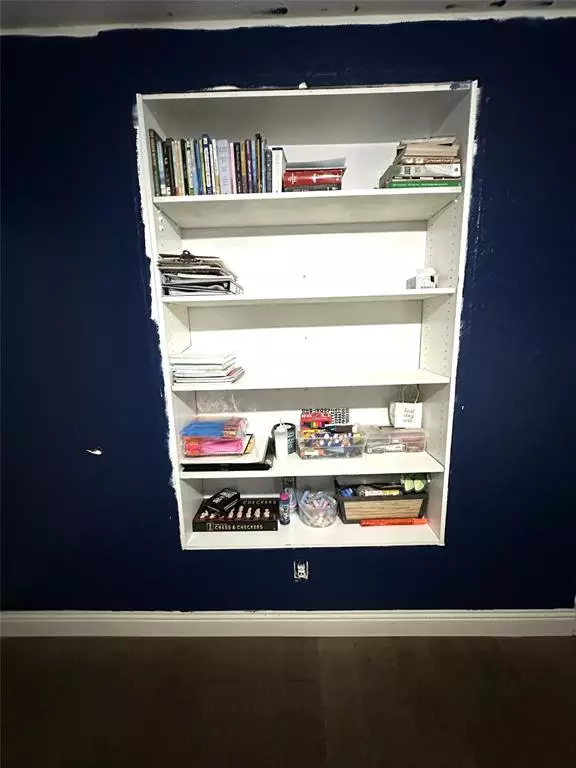$320,000
For more information regarding the value of a property, please contact us for a free consultation.
4 Beds
3 Baths
1,982 SqFt
SOLD DATE : 09/20/2024
Key Details
Property Type Single Family Home
Sub Type Single Family Residence
Listing Status Sold
Purchase Type For Sale
Square Footage 1,982 sqft
Price per Sqft $161
Subdivision Chapel View 02
MLS Listing ID 20715315
Sold Date 09/20/24
Style Traditional
Bedrooms 4
Full Baths 2
Half Baths 1
HOA Y/N None
Year Built 1971
Annual Tax Amount $6,047
Lot Size 10,018 Sqft
Acres 0.23
Property Description
~Multiple Offers Received- Sellers have requested Best & Highest for Sunday 8th @ 2 PM.~ Wonderful home with great potential, comes with 4 Bedrooms, 2 Full bath and 1 half bath in the Chapel View community. Great floorplan with one bedroom and half bath on one side, and two secondary bedrooms and a full bath on the front left side of the home. Master bedroom is secluded on the back with glass screen door to back patio and a spacious full bathroom. All secondary bedrooms have spacious closet space and all have ceiling fans. Large living area with fireplace opens to dining area with chandelier, two screen doors to the back patio provide ample natural light. Kitchen is nestled on the back of the home with gas range, farm sink and floating shelves giving it a farm house look. Home is seating on a large lot with mature trees and newer wood fence. Come make this home yours and add your own personal touches! Home is located in a great location near highways, shopping and dining.
Location
State TX
County Dallas
Direction From Webb Chapel Rd. turn left onto Valley View Ln. then right onto Austell Pkwy., almost immediately turn left onto Las Campanas Dr. You will then turn right onto Marsann Lane and the home will be to your left.
Rooms
Dining Room 1
Interior
Interior Features Cable TV Available, Chandelier, Vaulted Ceiling(s), Walk-In Closet(s)
Heating Central, Natural Gas
Cooling Central Air, Electric
Flooring Ceramic Tile, Laminate
Fireplaces Number 1
Fireplaces Type Brick, Gas Logs
Appliance Dishwasher, Gas Range, Gas Water Heater
Heat Source Central, Natural Gas
Laundry Electric Dryer Hookup, Utility Room, Full Size W/D Area, Washer Hookup
Exterior
Exterior Feature Courtyard, Fire Pit
Garage Spaces 2.0
Fence Wood
Utilities Available Cable Available, City Sewer, City Water, Electricity Available, Natural Gas Available, Sidewalk
Roof Type Composition
Total Parking Spaces 2
Garage Yes
Building
Story One
Foundation Slab
Level or Stories One
Structure Type Brick,Rock/Stone
Schools
Elementary Schools Stark
Middle Schools Field
High Schools Turner
School District Carrollton-Farmers Branch Isd
Others
Restrictions No Known Restriction(s),Unknown Encumbrance(s)
Ownership Adrian and Asusena Estrada
Acceptable Financing Cash, Conventional
Listing Terms Cash, Conventional
Financing Cash
Read Less Info
Want to know what your home might be worth? Contact us for a FREE valuation!

Our team is ready to help you sell your home for the highest possible price ASAP

©2025 North Texas Real Estate Information Systems.
Bought with Fatos Mimini • Mersaes Real Estate, Inc.
GET MORE INFORMATION
Realtor/ Real Estate Consultant | License ID: 777336
+1(817) 881-1033 | farren@realtorindfw.com






